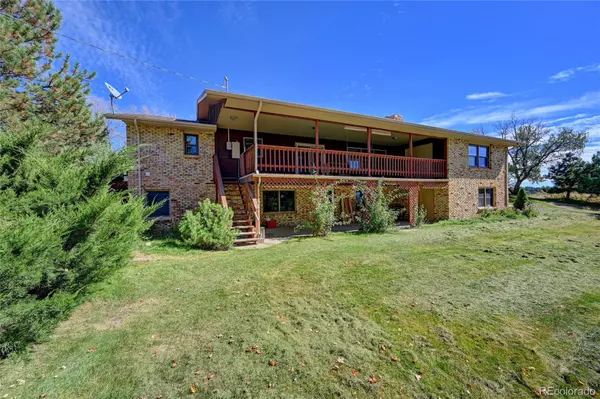$830,000
$874,900
5.1%For more information regarding the value of a property, please contact us for a free consultation.
4 Beds
4 Baths
2,924 SqFt
SOLD DATE : 11/10/2021
Key Details
Sold Price $830,000
Property Type Single Family Home
Sub Type Single Family Residence
Listing Status Sold
Purchase Type For Sale
Square Footage 2,924 sqft
Price per Sqft $283
Subdivision Ponderosa Hills
MLS Listing ID 3454311
Sold Date 11/10/21
Style Contemporary
Bedrooms 4
Full Baths 2
Half Baths 1
Three Quarter Bath 1
Condo Fees $30
HOA Fees $2/ann
HOA Y/N Yes
Abv Grd Liv Area 2,036
Originating Board recolorado
Year Built 1977
Annual Tax Amount $3,077
Tax Year 2020
Lot Size 2 Sqft
Acres 2.79
Property Description
SHOWINGS Begin at 9am, Friday, 10/15/21. QUICK POSSESSION on Wonderfully situated on 2.79 Acre Ponderosa Hills 4 Bed, 4 Bath Brick Ranch home with Finished Walkout Basmt. Home and property being Sold As-Is with Seller to make No Repairs. Home features Million $$ Mtn & Sunset Views, 2,036 SF main level + 2,037 SF Walkout Basement with Newer Roof, Windows and Water (No Salt) Conditioner. Home on Well & Septic so No Sky High Parker Wtr Bill. Domestic Well allows for Animals + Irrigation. Separate Hot Water Heater for Bathrooms and on Natural Gas & Not Propane with Gas Hot Wtr Heat. Home Well Built with Good Bones for Full Remodel. Lg Back Covered Porch with Mtn & Pikes Peak Views is perfect for Entertaining as well as personal relaxation and enjoyment. Oversized 2 Car Garage + Lots of Off Street Parking
in Spacious Front circular driveway. Horse Friendly Neighborhood & plenty of Room on 2.79 acre lot to build Barn. Whole Yard front & back Sprinkler System. Additional Storage in Unfinished walkout Bsmt. 4th Bedroom in W/0 basement possibly non-conforming due to window egress. Home & property are very conveniently located within 10 Minute drive to Downtown Parker, Grocery Stories, Costco, Adventist Hospital, all Shopping & Restaurants and Parker Rd & E-470.
Location
State CO
County Douglas
Zoning ER
Rooms
Basement Finished, Walk-Out Access
Main Level Bedrooms 2
Interior
Interior Features Eat-in Kitchen, Laminate Counters, Primary Suite, Smoke Free, Walk-In Closet(s)
Heating Baseboard, Natural Gas
Cooling Central Air
Flooring Carpet
Fireplaces Number 2
Fireplaces Type Basement, Family Room
Fireplace Y
Appliance Cooktop, Dishwasher, Disposal, Oven, Range
Laundry In Unit
Exterior
Exterior Feature Private Yard, Rain Gutters
Garage Circular Driveway, Driveway-Gravel, Exterior Access Door, Lighted, Oversized, Oversized Door
Garage Spaces 2.0
Fence Partial
Utilities Available Electricity Connected, Natural Gas Connected, Phone Available
View City, Meadow, Mountain(s), Valley
Roof Type Composition
Total Parking Spaces 6
Garage Yes
Building
Foundation Slab
Sewer Septic Tank
Water Well
Level or Stories One
Structure Type Brick
Schools
Elementary Schools Pine Lane Prim/Inter
Middle Schools Sierra
High Schools Chaparral
School District Douglas Re-1
Others
Senior Community No
Ownership Individual
Acceptable Financing Cash, Conventional
Listing Terms Cash, Conventional
Special Listing Condition None
Read Less Info
Want to know what your home might be worth? Contact us for a FREE valuation!

Our team is ready to help you sell your home for the highest possible price ASAP

© 2024 METROLIST, INC., DBA RECOLORADO® – All Rights Reserved
6455 S. Yosemite St., Suite 500 Greenwood Village, CO 80111 USA
Bought with Compass - Denver

Contact me for a no-obligation consultation on how you can achieve your goals!







