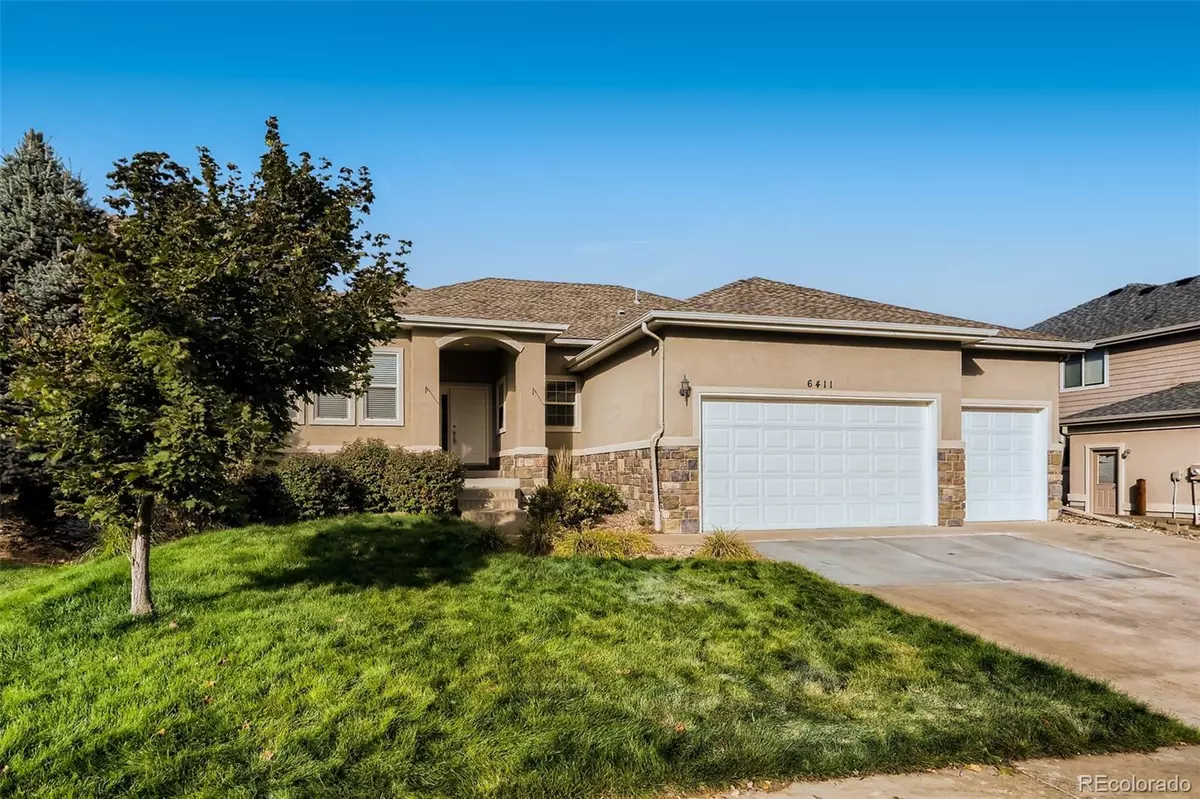$675,000
$675,000
For more information regarding the value of a property, please contact us for a free consultation.
3 Beds
2 Baths
2,508 SqFt
SOLD DATE : 11/12/2021
Key Details
Sold Price $675,000
Property Type Single Family Home
Sub Type Single Family Residence
Listing Status Sold
Purchase Type For Sale
Square Footage 2,508 sqft
Price per Sqft $269
Subdivision The Farm At Arapahoe County
MLS Listing ID 1909719
Sold Date 11/12/21
Style Contemporary
Bedrooms 3
Full Baths 2
Condo Fees $120
HOA Fees $40/qua
HOA Y/N Yes
Abv Grd Liv Area 2,508
Originating Board recolorado
Year Built 2006
Annual Tax Amount $4,479
Tax Year 2020
Acres 0.19
Property Description
Here is your opportunity to purchase the ranch home that you have been searching for. Open Floorplan, 3 bedrooms plus a study or 4th bedroom, fabulous open kitchen, family room entertainment space that opens up to a patio and yard that is just the right size.
The large master suite boasts a walk-in closet, 5 piece bath and a slider to the patio to enjoy your morning coffee. The basement is unfinished to provide whatever extra living space you can imagine. There is a 3 car garage for vehicles and toys. Two blocks to Fox Hollow Elementary School and the lovely Central Park. Cherry Creek Schools are an extra bonus. Easy access to shopping, entertainment, Cherry Creek Reservoir, the highway system and even public transportation. The home is in move-in condition with new carpet and paint. Don't miss this one, check it out today.
Location
State CO
County Arapahoe
Zoning PUD
Rooms
Basement Partial, Unfinished
Main Level Bedrooms 3
Interior
Interior Features Breakfast Nook, Eat-in Kitchen, Five Piece Bath, Granite Counters, High Ceilings, Kitchen Island, Primary Suite, No Stairs, Open Floorplan, Smoke Free, Walk-In Closet(s)
Heating Forced Air
Cooling Central Air
Flooring Carpet, Stone, Wood
Fireplaces Number 1
Fireplaces Type Family Room
Fireplace Y
Appliance Dishwasher, Disposal, Microwave, Refrigerator, Self Cleaning Oven
Exterior
Exterior Feature Private Yard
Fence Partial
Utilities Available Cable Available, Electricity Connected, Internet Access (Wired), Natural Gas Connected
Roof Type Composition
Total Parking Spaces 3
Garage No
Building
Lot Description Level, Sprinklers In Front, Sprinklers In Rear
Foundation Slab
Sewer Public Sewer
Water Public
Level or Stories One
Structure Type Frame, Stucco
Schools
Elementary Schools Fox Hollow
Middle Schools Liberty
High Schools Grandview
School District Cherry Creek 5
Others
Senior Community No
Ownership Individual
Acceptable Financing Cash, Conventional, FHA
Listing Terms Cash, Conventional, FHA
Special Listing Condition None
Pets Description Yes
Read Less Info
Want to know what your home might be worth? Contact us for a FREE valuation!

Our team is ready to help you sell your home for the highest possible price ASAP

© 2024 METROLIST, INC., DBA RECOLORADO® – All Rights Reserved
6455 S. Yosemite St., Suite 500 Greenwood Village, CO 80111 USA
Bought with D R REAL ESTATE INC

Contact me for a no-obligation consultation on how you can achieve your goals!







