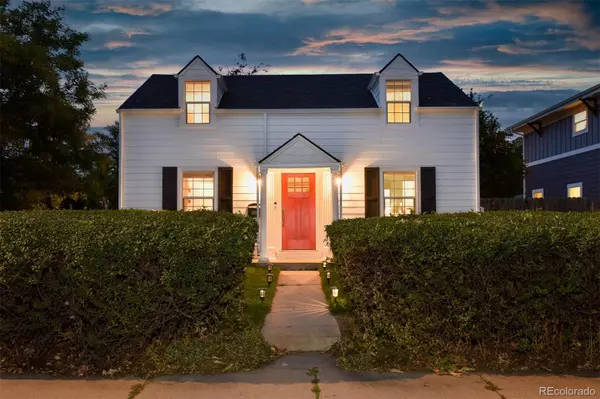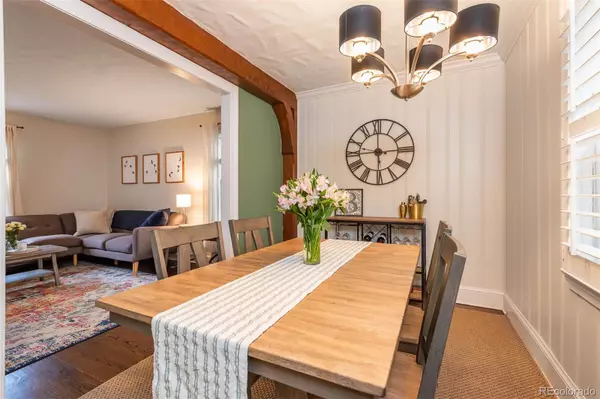$750,000
$765,000
2.0%For more information regarding the value of a property, please contact us for a free consultation.
3 Beds
2 Baths
1,947 SqFt
SOLD DATE : 11/19/2021
Key Details
Sold Price $750,000
Property Type Single Family Home
Sub Type Single Family Residence
Listing Status Sold
Purchase Type For Sale
Square Footage 1,947 sqft
Price per Sqft $385
Subdivision University
MLS Listing ID 3255448
Sold Date 11/19/21
Style Traditional
Bedrooms 3
Three Quarter Bath 2
HOA Y/N No
Abv Grd Liv Area 1,320
Originating Board recolorado
Year Built 1935
Annual Tax Amount $3,023
Tax Year 2020
Acres 0.14
Property Description
You must see this turn-key Cape Cod with stunning curb appeal! In an ideal location on a 6,250 lot, manicured hedges frame the approach. The crisp siding is all brand new and classic shutters and dormers enhance the home’s symmetrical design with a welcoming front porch and inviting red front door. This home is updated and immaculate! An abundance of natural light floods all living spaces. A perfect blend of old and new, with refinished hardwood floors, original plaster ceilings, wide central staircase, built-ins, new interior and exterior paint, newer windows, and an updated kitchen with stainless appliances, granite countertops and a gas range. The current owner’s pride of ownership continues with a newer sewer line, new carpet, the roof is approx. 2 years old, freshly remodeled upstairs bathroom…it’s beautiful, a 2014 boiler and much more. The second story bedrooms are so clean and inviting! The basement is nicely finished with an additional living/media/recreation room as well as a bedroom, bathroom and laundry. A step out onto the large brick patio brings you into the private, spacious, flat and fully fenced back yard with flagstone, a gas fire pit (included) and a detached garage with brand new siding to match the home. A convenient off-street parking space is also included. This move in ready home is two blocks to the grocery store and proximate to DU nightlife as well as Platt Park and Old S. Pearl St. restaurants, retail, holiday festivals and the farmer’s market. The Light Rail, Harvard Gulch, Washington Park and Old South Gaylord St are all within one mile…take S. Franklin Street for a direct 7 block easy run or bike to wash park!
Location
State CO
County Denver
Zoning U-SU-C
Rooms
Basement Full
Interior
Interior Features Built-in Features, Ceiling Fan(s), Eat-in Kitchen, Granite Counters, High Ceilings, Primary Suite, Open Floorplan, Smoke Free, Walk-In Closet(s)
Heating Hot Water, Natural Gas
Cooling Air Conditioning-Room
Flooring Carpet, Tile, Wood
Fireplace N
Appliance Cooktop, Dishwasher, Dryer, Microwave, Oven, Refrigerator, Washer, Water Purifier
Laundry In Unit
Exterior
Exterior Feature Fire Pit, Garden, Lighting, Private Yard
Garage Spaces 1.0
Fence Full
Utilities Available Cable Available, Electricity Connected, Natural Gas Connected
Roof Type Composition
Total Parking Spaces 2
Garage No
Building
Lot Description Landscaped, Level, Near Public Transit, Sprinklers In Front, Sprinklers In Rear
Sewer Public Sewer
Water Public
Level or Stories Two
Structure Type Cement Siding, Frame, Wood Siding
Schools
Elementary Schools Asbury
Middle Schools Grant
High Schools South
School District Denver 1
Others
Senior Community No
Ownership Individual
Acceptable Financing Cash, Conventional, VA Loan
Listing Terms Cash, Conventional, VA Loan
Special Listing Condition None
Read Less Info
Want to know what your home might be worth? Contact us for a FREE valuation!

Our team is ready to help you sell your home for the highest possible price ASAP

© 2024 METROLIST, INC., DBA RECOLORADO® – All Rights Reserved
6455 S. Yosemite St., Suite 500 Greenwood Village, CO 80111 USA
Bought with DELUX TEAM REALTY INC

Contact me for a no-obligation consultation on how you can achieve your goals!







