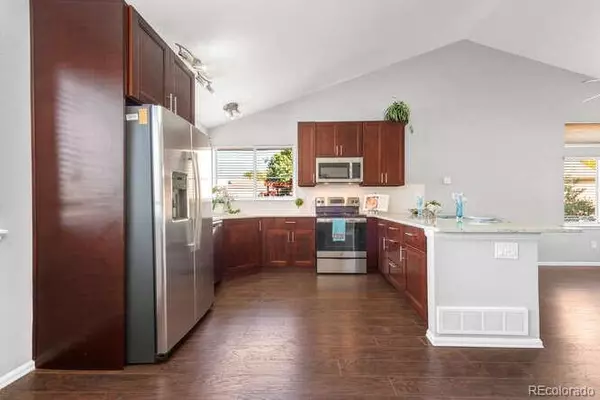$570,000
$575,000
0.9%For more information regarding the value of a property, please contact us for a free consultation.
3 Beds
3 Baths
1,828 SqFt
SOLD DATE : 01/14/2022
Key Details
Sold Price $570,000
Property Type Single Family Home
Sub Type Single Family Residence
Listing Status Sold
Purchase Type For Sale
Square Footage 1,828 sqft
Price per Sqft $311
Subdivision College Hills
MLS Listing ID 8013002
Sold Date 01/14/22
Style Contemporary
Bedrooms 3
Full Baths 2
Half Baths 1
Condo Fees $66
HOA Fees $66/mo
HOA Y/N Yes
Abv Grd Liv Area 1,464
Originating Board recolorado
Year Built 1989
Annual Tax Amount $2,957
Tax Year 2020
Acres 0.12
Property Description
Where to begin?! This charming Westminster home is completely and beautifully remodeled from top to bottom! From the quiet street to the nice lot, this home is sure to make your heart skip a beat! From the moment you pull up the driveway, there is just something that makes you want to see more. The bright living room is the first to welcome you into your new home, with sunlight bouncing through the tall windows and new Luxury Vinyl floors in the entire house. Vaulted ceiling and open to the dining area and kitchen it is the perfect place to entertain. Looking at the kitchen, your jaw drops. With granite counters, modern cabinets, backsplash and new stainless steel appliances, you think to yourself, this is perfect to create gourmet meals. The main floor has won you over and you walk up the polished stairs to the second level. Three great sized rooms with large closets greet you with tons of natural light. Onto the master bedroom, with vaulted ceilings and perfectly updated bathroom. The lower level offers a spacious family room and a gorgeous full bathroom. You think: can it get any better? Then it does...you look outside and see the beautiful backyard. Private, quiet, and large, it's beyond expectation with a gorgeous stamped concrete patio. Now, the real cherry on top is the finished basement - perfect for a top-notch hangout zone. This home is truly something out of a design magazine! You won't want to see any other homes after you tour this beauty! Stratford Lakes is an awesome neighborhood, offering a community swimming pool, tennis courts, playground and club house. Several ponds are also scattered throughout the neighborhood and there is easy access to an amazing trail system in the adjacent open space. Living in the neighborhood, your kids will benefit from the best public schools in the area! Restaurants, shops and entertainment are also close and you can reach Boulder and Denver in no time!
Location
State CO
County Adams
Rooms
Basement Daylight, Finished, Partial
Interior
Interior Features Ceiling Fan(s), Eat-in Kitchen, Granite Counters, Jack & Jill Bathroom, Open Floorplan, Smoke Free, Vaulted Ceiling(s), Walk-In Closet(s), Wired for Data
Heating Forced Air, Natural Gas
Cooling Central Air
Flooring Tile, Vinyl
Fireplace N
Appliance Convection Oven, Cooktop, Dishwasher, Disposal, Dryer, Freezer, Microwave, Refrigerator, Self Cleaning Oven, Washer
Exterior
Exterior Feature Private Yard, Rain Gutters
Garage 220 Volts
Garage Spaces 2.0
Fence Full
Roof Type Composition
Total Parking Spaces 2
Garage Yes
Building
Lot Description Irrigated, Landscaped, Level, Near Public Transit, Sprinklers In Front, Sprinklers In Rear
Foundation Slab
Sewer Public Sewer
Water Public
Level or Stories Tri-Level
Structure Type Frame, Stone
Schools
Elementary Schools Cotton Creek
Middle Schools Westlake
High Schools Legacy
School District Adams 12 5 Star Schl
Others
Senior Community No
Ownership Corporation/Trust
Acceptable Financing Cash, Conventional, FHA, VA Loan
Listing Terms Cash, Conventional, FHA, VA Loan
Special Listing Condition None
Pets Description Yes
Read Less Info
Want to know what your home might be worth? Contact us for a FREE valuation!

Our team is ready to help you sell your home for the highest possible price ASAP

© 2024 METROLIST, INC., DBA RECOLORADO® – All Rights Reserved
6455 S. Yosemite St., Suite 500 Greenwood Village, CO 80111 USA
Bought with Jason Mitchell Real Estate

Contact me for a no-obligation consultation on how you can achieve your goals!







