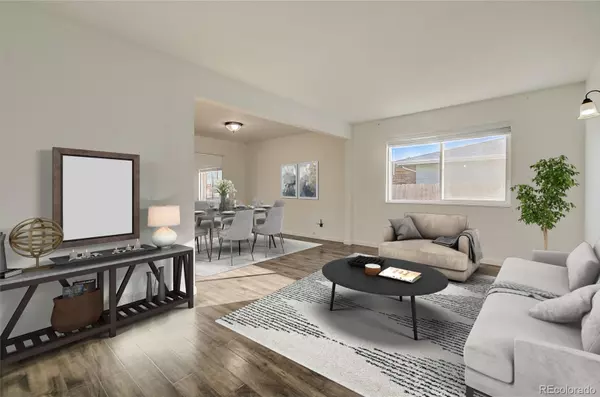$388,000
$379,950
2.1%For more information regarding the value of a property, please contact us for a free consultation.
5 Beds
3 Baths
2,712 SqFt
SOLD DATE : 11/08/2021
Key Details
Sold Price $388,000
Property Type Single Family Home
Sub Type Single Family Residence
Listing Status Sold
Purchase Type For Sale
Square Footage 2,712 sqft
Price per Sqft $143
Subdivision Harp
MLS Listing ID 7319977
Sold Date 11/08/21
Bedrooms 5
Full Baths 1
Three Quarter Bath 2
HOA Y/N No
Abv Grd Liv Area 1,516
Originating Board recolorado
Year Built 1973
Annual Tax Amount $1,800
Tax Year 2020
Acres 0.21
Property Description
Beautifully updated ranch-style home with in-law or rental suite finished basement. Pretty front yard landscaping provides great curb appeal to a light and bright open floor plan inside. Open concept living, dining, and kitchen are enhanced with easy-maintenance laminate wood floors and spacious enough for entertaining family and friends. Home chefs will love the spacious kitchen with plenty of espresso wood cabinetry for all kitchen essentials, modern stainless steel appliances, and lots of sleek granite countertops for easy meal prep. Cozy family room with fireplace and sliding door to the backyard. Three main-level bedrooms have great space and the primary has an en-suite bath and walk-in closet. The finished basement features a full kitchen that opens to a living room, 2nd laundry space, bath, and two additional bedrooms – a great haven for guests or use as a rental. The wonderful covered back porch is great for outdoor grilling rain or shine and opens upon the expansive private backyard. 2-car attached garage with RV parking space. Great Greely location just a block to two community parks, and quick access to schools, shopping, and restaurants. Buyer/Buyer's agent is responsible for verifying all information, measurements and schools.
Location
State CO
County Weld
Rooms
Basement Finished, Full
Main Level Bedrooms 3
Interior
Interior Features Ceiling Fan(s), Entrance Foyer, Granite Counters, In-Law Floor Plan, Primary Suite, Open Floorplan, Walk-In Closet(s)
Heating Forced Air
Cooling Central Air
Flooring Carpet, Vinyl
Fireplaces Number 1
Fireplaces Type Electric, Family Room
Fireplace Y
Appliance Cooktop, Dishwasher, Disposal, Dryer, Gas Water Heater, Microwave, Oven, Range, Range Hood, Refrigerator, Washer
Exterior
Exterior Feature Fire Pit, Private Yard
Garage Concrete, Lighted
Garage Spaces 2.0
Utilities Available Cable Available, Electricity Connected, Internet Access (Wired), Natural Gas Connected, Phone Connected
Roof Type Architecural Shingle
Total Parking Spaces 2
Garage Yes
Building
Sewer Public Sewer
Water Public
Level or Stories One
Structure Type Brick, Frame, Wood Siding
Schools
Elementary Schools Madison
Middle Schools Franklin
High Schools Northridge
School District Greeley 6
Others
Senior Community No
Ownership Corporation/Trust
Acceptable Financing Cash, Conventional, FHA, VA Loan
Listing Terms Cash, Conventional, FHA, VA Loan
Special Listing Condition None
Read Less Info
Want to know what your home might be worth? Contact us for a FREE valuation!

Our team is ready to help you sell your home for the highest possible price ASAP

© 2024 METROLIST, INC., DBA RECOLORADO® – All Rights Reserved
6455 S. Yosemite St., Suite 500 Greenwood Village, CO 80111 USA
Bought with NON MLS PARTICIPANT

Contact me for a no-obligation consultation on how you can achieve your goals!







