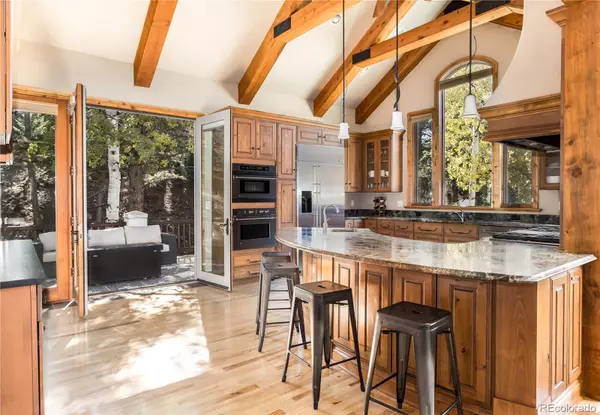$2,310,000
$2,150,000
7.4%For more information regarding the value of a property, please contact us for a free consultation.
4 Beds
7 Baths
5,215 SqFt
SOLD DATE : 11/23/2021
Key Details
Sold Price $2,310,000
Property Type Single Family Home
Sub Type Single Family Residence
Listing Status Sold
Purchase Type For Sale
Square Footage 5,215 sqft
Price per Sqft $442
Subdivision Bear Mountain
MLS Listing ID 9367352
Sold Date 11/23/21
Style Mountain Contemporary
Bedrooms 4
Full Baths 2
Half Baths 1
Three Quarter Bath 4
HOA Y/N No
Abv Grd Liv Area 4,211
Originating Board recolorado
Year Built 2006
Annual Tax Amount $6,626
Tax Year 2020
Lot Size 8 Sqft
Acres 8.4
Property Description
Nestled among the pines in Evergreen sits a remarkable Mountain Modern home with epic, picture frame views of Mt. Evans - one of Colorado's iconic fourteeners. It's not everyday a dream home of this caliber hits the market, but this special slice of paradise on 8.4 acres can now be yours. Located only 8 minutes from Downtown Evergreen, this 5,400 sqft home features everything one could want in mountain living with easy access to modern amenities. Enter through the grand, Western-facing front door to be greeted by soaring vaulted ceilings in the main floor living room. Ornamental, rustic wood beams frame the space, calling attention to the massive floor-to-ceiling rock facade fireplace. Observe the light dancing across the open living, dining and kitchen areas as the sun sets each day: a poetic narrative only this home can tell. The eat-in kitchen will make doing dishes a joy, with sweeping views of the property overlooking a cluster of aspens framing yet another spectacular view of Mt. Evans. Exit through the side French doors to enjoy a large outdoor patio perfect for dining or lounging. The main floor primary suite features an attached 5-piece bath and gas fireplace, leaning into the romance of mountain living. Working from home is a breeze when you get to do it here, surrounded by built-in Cherry bookcases. Upstairs, you'll find a secondary primary suite just off the loft, which overlooks the kitchen and main floor living (and perhaps encapsulates the most idyllic mountain views in the home). Down the hall, there are 2 more bedrooms with attached 3/4 baths and an oversized playroom/flex space. The basement stuns with even more exposed rock and a 750-bottle, temperature-controlled wine cellar. Exit through one of 3 sets of French doors onto the lower deck which leads to the oversized hot tub/spa area. A 3-car garage, separate private office space with Tesla solar panels and more luxuries than can be named...you do not want to let this exceptional home pass you by!
Location
State CO
County Jefferson
Zoning A-2
Rooms
Basement Finished
Main Level Bedrooms 1
Interior
Interior Features Built-in Features, Ceiling Fan(s), Eat-in Kitchen, Entrance Foyer, Five Piece Bath, Granite Counters, High Ceilings, Jet Action Tub, Primary Suite, Open Floorplan, Smoke Free, Sound System, Hot Tub, Utility Sink, Vaulted Ceiling(s), Walk-In Closet(s)
Heating Propane, Radiant Floor, Solar, Wood Stove
Cooling None
Flooring Carpet, Stone, Tile, Wood
Fireplaces Number 3
Fireplaces Type Gas, Great Room, Living Room, Primary Bedroom, Wood Burning
Fireplace Y
Appliance Dishwasher, Disposal, Dryer, Microwave, Oven, Range, Range Hood, Refrigerator, Self Cleaning Oven, Washer, Water Softener
Exterior
Exterior Feature Balcony, Garden, Gas Valve, Heated Gutters, Lighting, Rain Gutters, Spa/Hot Tub
Garage Driveway-Heated, Finished, Floor Coating, Lighted, Storage
Garage Spaces 3.0
Fence Partial
Utilities Available Electricity Connected, Internet Access (Wired), Propane
View Mountain(s)
Roof Type Concrete
Total Parking Spaces 4
Garage Yes
Building
Lot Description Fire Mitigation, Level, Many Trees, Mountainous, Rock Outcropping, Secluded, Sloped
Sewer Septic Tank
Water Well
Level or Stories Two
Structure Type Frame, Rock, Stone, Stucco
Schools
Elementary Schools Wilmot
Middle Schools Evergreen
High Schools Evergreen
School District Jefferson County R-1
Others
Senior Community No
Ownership Individual
Acceptable Financing Cash, Conventional
Listing Terms Cash, Conventional
Special Listing Condition None
Read Less Info
Want to know what your home might be worth? Contact us for a FREE valuation!

Our team is ready to help you sell your home for the highest possible price ASAP

© 2024 METROLIST, INC., DBA RECOLORADO® – All Rights Reserved
6455 S. Yosemite St., Suite 500 Greenwood Village, CO 80111 USA
Bought with Keller Williams Foothills Realty, LLC

Contact me for a no-obligation consultation on how you can achieve your goals!







