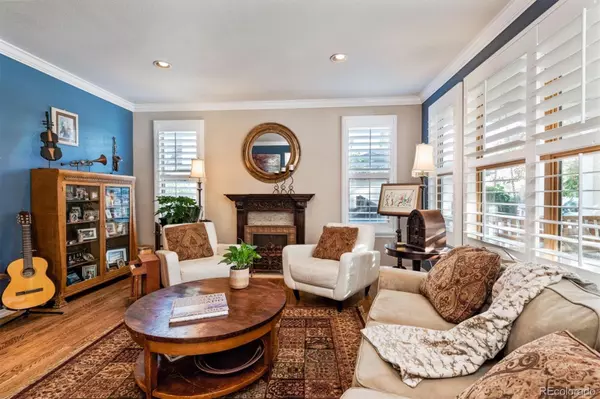$960,000
$849,900
13.0%For more information regarding the value of a property, please contact us for a free consultation.
5 Beds
5 Baths
4,622 SqFt
SOLD DATE : 11/18/2021
Key Details
Sold Price $960,000
Property Type Single Family Home
Sub Type Single Family Residence
Listing Status Sold
Purchase Type For Sale
Square Footage 4,622 sqft
Price per Sqft $207
Subdivision Country Farms
MLS Listing ID 1514374
Sold Date 11/18/21
Bedrooms 5
Full Baths 5
Condo Fees $260
HOA Fees $21
HOA Y/N Yes
Abv Grd Liv Area 2,999
Originating Board recolorado
Year Built 1996
Annual Tax Amount $4,462
Tax Year 2020
Acres 0.3
Property Description
Rare opportunity to own an updated, larger two-story home in the custom enclave of Country Farms. Fabulous large front porch to enjoy. This charming home features 6 Bedrooms, 5 Bathrooms, 2999 square feet above ground with spacious, sun-filled rooms, floor to ceiling stone fireplace and a flowing floor plan just perfect for entertaining. Remodeled kitchen with granite counters and stainless appliances and professional Thermador gas oven/range. Wood floors throughout the main level. Main floor office or 6th bedroom along with formal dining, living room and family room open to the kitchen. Master suite with vaulted ceilings and your own price deck overlooking the backyard. Over 4500 square feet of finished living space provides ample opportunities for friends and family to gather, including the basement with a separate kitchenette, family room, workout area and a guest suite or perfect for nanny quarters. The yard is an elegant oasis with a stone patio with firepit and hot tub. The yard boasts mature trees and plenty of space to roam with no homes or neighbors right behind you.
Location
State CO
County Jefferson
Zoning P-D
Rooms
Basement Finished, Full
Interior
Interior Features Eat-in Kitchen, Five Piece Bath, Granite Counters, High Ceilings, Jack & Jill Bathroom, Kitchen Island, Primary Suite, Open Floorplan, Pantry, Smoke Free, Hot Tub, Vaulted Ceiling(s), Walk-In Closet(s)
Heating Active Solar, Forced Air
Cooling Central Air
Flooring Carpet, Wood
Fireplaces Number 1
Fireplaces Type Family Room
Fireplace Y
Appliance Dishwasher, Disposal, Range, Refrigerator, Self Cleaning Oven
Exterior
Exterior Feature Garden, Private Yard, Spa/Hot Tub
Garage Spaces 3.0
Roof Type Cement Shake
Total Parking Spaces 3
Garage Yes
Building
Sewer Public Sewer
Level or Stories Two
Structure Type Brick
Schools
Elementary Schools Leawood
Middle Schools Ken Caryl
High Schools Columbine
School District Jefferson County R-1
Others
Senior Community No
Ownership Individual
Acceptable Financing Cash, Conventional
Listing Terms Cash, Conventional
Special Listing Condition None
Read Less Info
Want to know what your home might be worth? Contact us for a FREE valuation!

Our team is ready to help you sell your home for the highest possible price ASAP

© 2024 METROLIST, INC., DBA RECOLORADO® – All Rights Reserved
6455 S. Yosemite St., Suite 500 Greenwood Village, CO 80111 USA
Bought with Wahlen Properties

Contact me for a no-obligation consultation on how you can achieve your goals!







