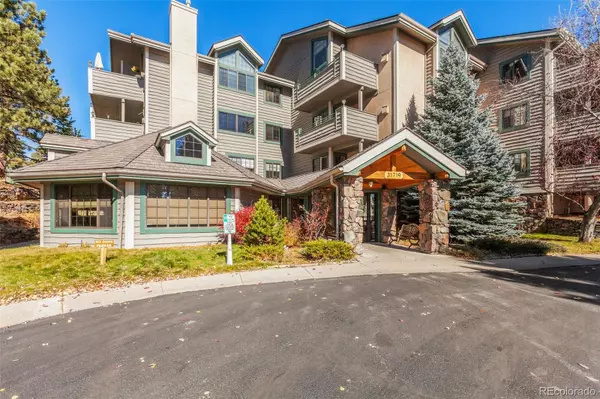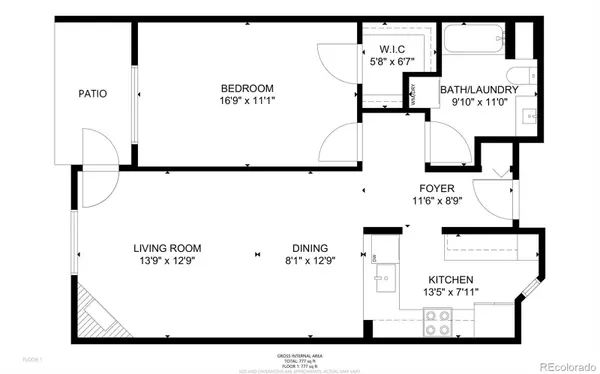$352,356
$275,000
28.1%For more information regarding the value of a property, please contact us for a free consultation.
1 Bed
1 Bath
776 SqFt
SOLD DATE : 11/12/2021
Key Details
Sold Price $352,356
Property Type Condo
Sub Type Condominium
Listing Status Sold
Purchase Type For Sale
Square Footage 776 sqft
Price per Sqft $454
Subdivision Rocky Mountain Village
MLS Listing ID 7436940
Sold Date 11/12/21
Style Mountain Contemporary
Bedrooms 1
Full Baths 1
Condo Fees $343
HOA Fees $343/mo
HOA Y/N Yes
Abv Grd Liv Area 776
Originating Board recolorado
Year Built 1996
Annual Tax Amount $1,759
Tax Year 2020
Property Description
You'll fall in love in Evergreen with this beautifully remodeled, ground floor home with terrific patio out to the sheltered and wonderfully landscaped courtyard with views of Bergen Peak. Sumptuous quartz countertops, 42" tall white-bay cabinetry. No detail is overlooked. Under cabinet lighting, subway tile backsplash, under-mount stainless, single bowl kitchen sink! All new appliances still have the stickers on them (I'll take them off ;-). Even the lighting is upgraded to recessed LED's. Knockdown texture throughout, new flooring and fresh paint create a warm and comfortable environment so you can focus on what's important. On site amenities in Rocky Village include an exercise Room, Board Game/Card Game Room, Wood Working Work Shop, Library, and a beautiful community room exposed beams, piano, full kitchen and dining room for community events. The complex also includes a main floor guest suite for your overnight guests to stay for a fee. Includes a manager alert system for added security.
Location
State CO
County Jefferson
Zoning PD
Rooms
Main Level Bedrooms 1
Interior
Interior Features Ceiling Fan(s), Entrance Foyer, No Stairs, Quartz Counters, Walk-In Closet(s)
Heating Radiant Floor
Cooling None
Flooring Tile, Vinyl
Fireplaces Number 1
Fireplaces Type Gas, Living Room
Fireplace Y
Appliance Dishwasher, Disposal, Dryer, Microwave, Oven, Range, Refrigerator, Washer
Laundry In Unit
Exterior
Exterior Feature Elevator, Lighting
Garage Asphalt, Circular Driveway
Utilities Available Cable Available, Electricity Connected, Internet Access (Wired), Natural Gas Connected
View Meadow, Mountain(s)
Roof Type Composition
Total Parking Spaces 1
Garage No
Building
Lot Description Landscaped, Near Public Transit
Foundation Slab
Sewer Public Sewer
Water Public
Level or Stories One
Structure Type Frame, Stucco, Wood Siding
Schools
Elementary Schools Bergen Meadow/Valley
Middle Schools Evergreen
High Schools Evergreen
School District Jefferson County R-1
Others
Senior Community Yes
Ownership Corporation/Trust
Acceptable Financing Cash, Conventional, FHA, VA Loan
Listing Terms Cash, Conventional, FHA, VA Loan
Special Listing Condition None
Pets Description Cats OK, Number Limit
Read Less Info
Want to know what your home might be worth? Contact us for a FREE valuation!

Our team is ready to help you sell your home for the highest possible price ASAP

© 2024 METROLIST, INC., DBA RECOLORADO® – All Rights Reserved
6455 S. Yosemite St., Suite 500 Greenwood Village, CO 80111 USA
Bought with eXp Realty, LLC

Contact me for a no-obligation consultation on how you can achieve your goals!







