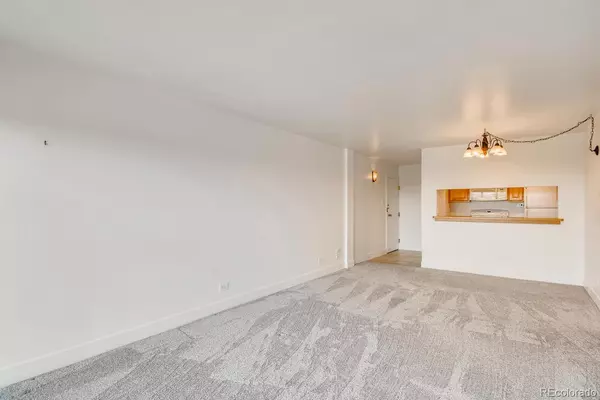$415,000
$435,000
4.6%For more information regarding the value of a property, please contact us for a free consultation.
2 Beds
2 Baths
943 SqFt
SOLD DATE : 01/18/2022
Key Details
Sold Price $415,000
Property Type Condo
Sub Type Condominium
Listing Status Sold
Purchase Type For Sale
Square Footage 943 sqft
Price per Sqft $440
Subdivision Washington Park
MLS Listing ID 2496227
Sold Date 01/18/22
Bedrooms 2
Full Baths 1
Three Quarter Bath 1
Condo Fees $566
HOA Fees $566/mo
HOA Y/N Yes
Abv Grd Liv Area 943
Originating Board recolorado
Year Built 1974
Annual Tax Amount $2,080
Tax Year 2020
Property Description
2 bed, 2 bath, recently remodeled; 12th floor (top floor) Wash Park condo in prime location! This unit has large oversized slider doors and windows that pour in natural light throughout the open floor plan. Features include upgraded bathrooms, new carpet, new paint, private balcony, deeded parking and stunning views of the city and mountains. Well maintained building has onsite management and numerous amenities including recently refinished pool, hot tub, gym, sauna, tennis courts, laundry, top of the line security/access control and a community room. With a great biking and walking score, you are minutes away from numerous restaurants and retail outlets. Want to relax? Walk over to Washington Park for a fun afternoon with friends. Professionally managed HOA INCLUDES your heat, AC, water, trash, insurance and more saving you $ every month. This is one not to miss!!!!
Location
State CO
County Denver
Zoning G-MU-20
Rooms
Main Level Bedrooms 2
Interior
Interior Features Primary Suite, No Stairs
Heating Forced Air, Hot Water
Cooling Central Air
Flooring Carpet, Linoleum
Fireplace N
Appliance Dishwasher, Disposal, Microwave, Oven, Range, Refrigerator
Laundry Common Area
Exterior
Exterior Feature Balcony, Spa/Hot Tub, Tennis Court(s)
Garage Storage
Fence None
Pool Indoor
Utilities Available Electricity Available, Electricity Connected, Natural Gas Available, Natural Gas Connected
View City
Roof Type Other
Total Parking Spaces 1
Garage No
Building
Lot Description Corner Lot
Sewer Public Sewer
Water Public
Level or Stories One
Structure Type Brick
Schools
Elementary Schools Steele
Middle Schools Merrill
High Schools South
School District Denver 1
Others
Senior Community No
Ownership Individual
Acceptable Financing Cash, Conventional, FHA, VA Loan
Listing Terms Cash, Conventional, FHA, VA Loan
Special Listing Condition None
Pets Description Cats OK, Dogs OK
Read Less Info
Want to know what your home might be worth? Contact us for a FREE valuation!

Our team is ready to help you sell your home for the highest possible price ASAP

© 2024 METROLIST, INC., DBA RECOLORADO® – All Rights Reserved
6455 S. Yosemite St., Suite 500 Greenwood Village, CO 80111 USA
Bought with Lark Realty Group

Contact me for a no-obligation consultation on how you can achieve your goals!







