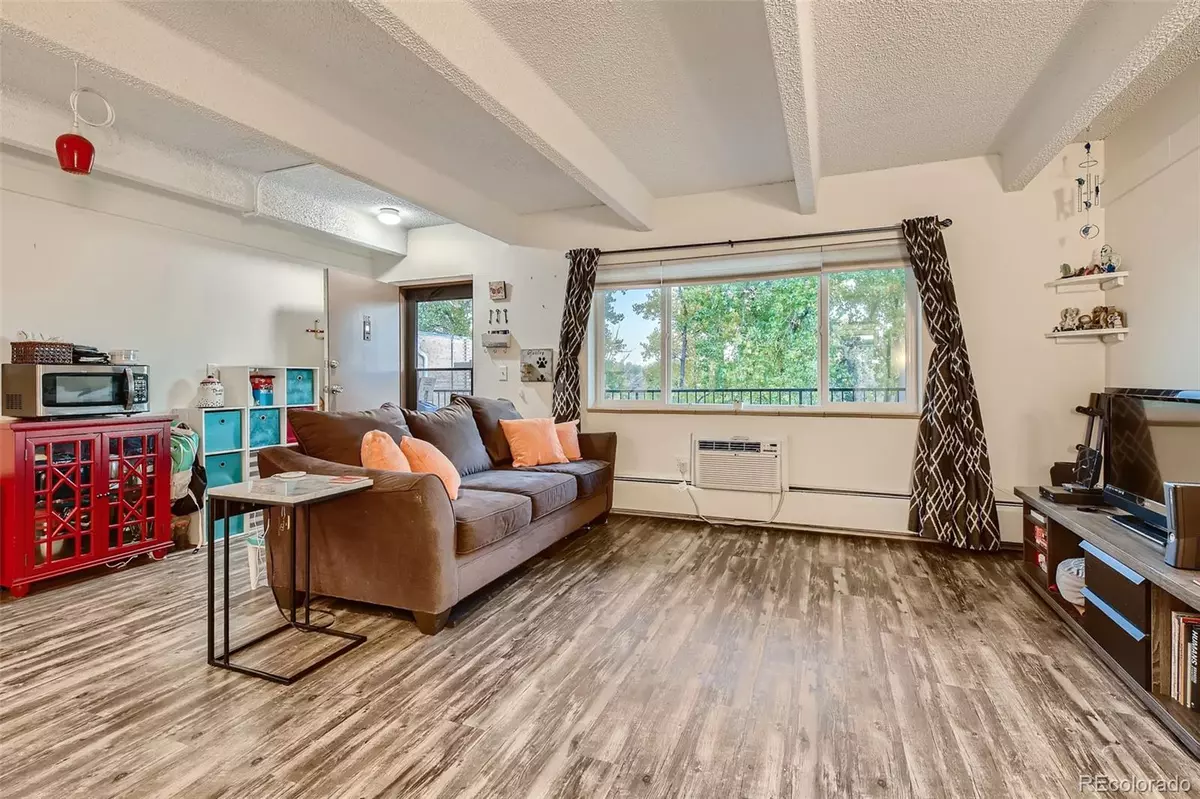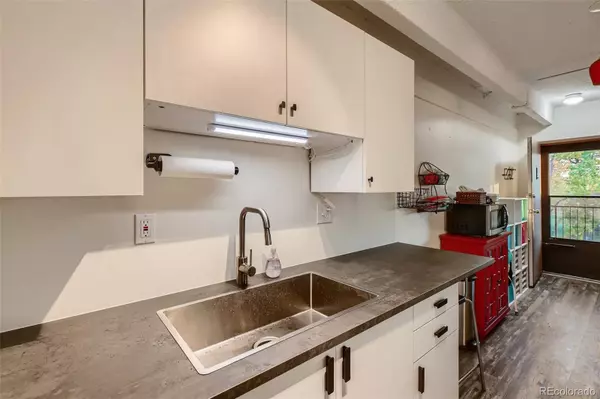$150,000
$150,000
For more information regarding the value of a property, please contact us for a free consultation.
1 Bed
1 Bath
640 SqFt
SOLD DATE : 12/07/2021
Key Details
Sold Price $150,000
Property Type Condo
Sub Type Condominium
Listing Status Sold
Purchase Type For Sale
Square Footage 640 sqft
Price per Sqft $234
Subdivision Park Belleview Condos
MLS Listing ID 5123373
Sold Date 12/07/21
Bedrooms 1
Full Baths 1
Condo Fees $327
HOA Fees $327/mo
HOA Y/N Yes
Abv Grd Liv Area 640
Originating Board recolorado
Year Built 1974
Annual Tax Amount $1,005
Tax Year 2020
Property Description
So many great things about this amazing opportunity to be a homeowner. Beautiful view of Progress Park and the mountains! Penthouse living with the convenience of an elevator. Walk into this bright and inviting space that allows you to entertain easily with the open floor plan. Almost everything is newer! Appliances, floors, *soft close* kitchen cabinets and counter, bath vanity and bedroom window all new in 2018. Living room and bathroom windows replaced in 2021. Storage and laundry are on 1st floor. Storage unit is 4 ft wide x 4 ft deep x 4 ft.
Amazing location- Progress Park right next to you; within walking distance to additional parks & walking trails; 10 minute bike ride to Old Town Littleton; 5 minute drive to the light rail. Blocks to both Broadway and Santa Fe - close to everything you need.
Location
State CO
County Arapahoe
Rooms
Main Level Bedrooms 1
Interior
Interior Features Ceiling Fan(s), Eat-in Kitchen, No Stairs, Open Floorplan, Smoke Free
Heating Baseboard, Hot Water
Cooling Air Conditioning-Room
Flooring Laminate, Tile
Fireplace N
Appliance Dishwasher, Disposal, Refrigerator, Self Cleaning Oven
Laundry Common Area
Exterior
Exterior Feature Elevator
Garage Asphalt
Pool Outdoor Pool
View Mountain(s)
Roof Type Composition
Total Parking Spaces 1
Garage No
Building
Lot Description Greenbelt, Meadow, Open Space
Sewer Public Sewer
Water Public
Level or Stories One
Structure Type Brick
Schools
Elementary Schools Field
Middle Schools Goddard
High Schools Littleton
School District Littleton 6
Others
Senior Community No
Ownership Individual
Acceptable Financing Cash, Conventional, VA Loan
Listing Terms Cash, Conventional, VA Loan
Special Listing Condition None
Pets Description Cats OK, Dogs OK
Read Less Info
Want to know what your home might be worth? Contact us for a FREE valuation!

Our team is ready to help you sell your home for the highest possible price ASAP

© 2024 METROLIST, INC., DBA RECOLORADO® – All Rights Reserved
6455 S. Yosemite St., Suite 500 Greenwood Village, CO 80111 USA
Bought with eXp Realty, LLC

Contact me for a no-obligation consultation on how you can achieve your goals!







