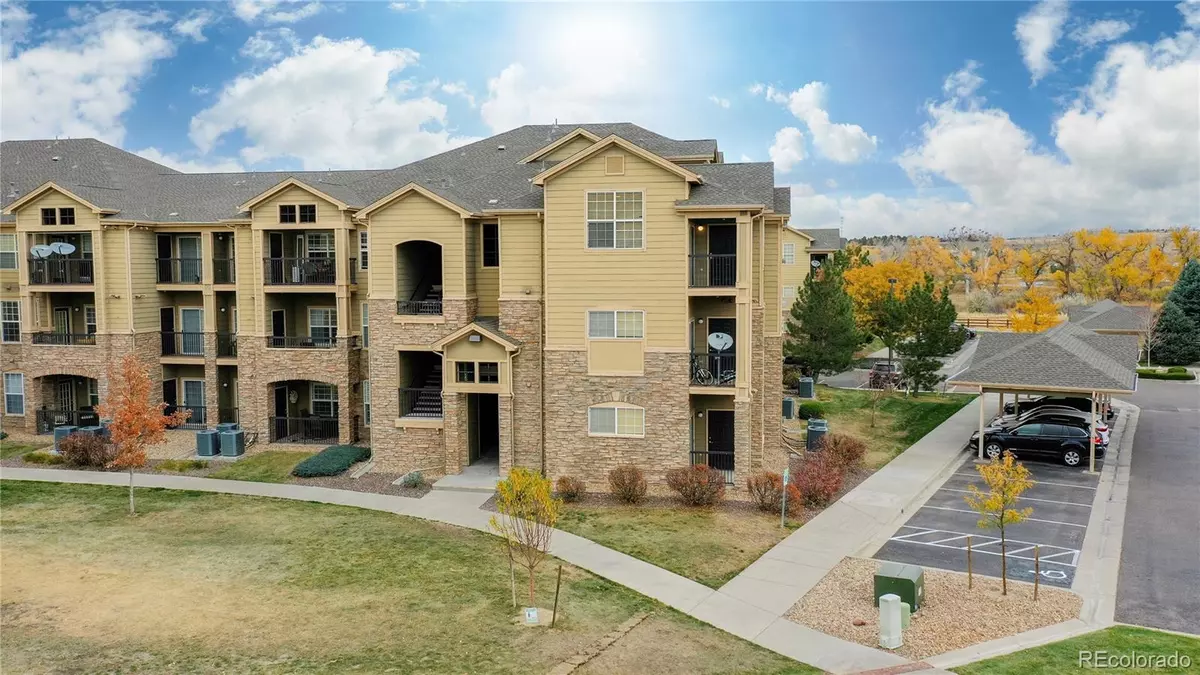$416,000
$359,000
15.9%For more information regarding the value of a property, please contact us for a free consultation.
3 Beds
3 Baths
1,473 SqFt
SOLD DATE : 11/12/2021
Key Details
Sold Price $416,000
Property Type Condo
Sub Type Condominium
Listing Status Sold
Purchase Type For Sale
Square Footage 1,473 sqft
Price per Sqft $282
Subdivision Prairie Walk On Cherry Creek
MLS Listing ID 6123193
Sold Date 11/12/21
Style Contemporary
Bedrooms 3
Full Baths 3
Condo Fees $313
HOA Fees $313/mo
HOA Y/N Yes
Abv Grd Liv Area 1,473
Originating Board recolorado
Year Built 2006
Annual Tax Amount $1,861
Tax Year 2020
Property Description
Welcome to Prairie Walk on Cherry Creek featuring a fabulous updated 3 bedroom*, 3 bath 1,473 SF penthouse condo with vaulted ceilings with lots of features and amenities to enjoy, plus 2 deeded detached parking places! The special unit is the largest in the community with a second level non-conforming bedroom or loft with a dedicated full bathroom. From the moment you walk in, you'll notice the brand new paint from top to bottom, plus new carpet throughout. This light and bright floor plan offers a great room with fireplace, dining area, an open kitchen with slab granite counters, stainless steel appliances and oversized cabinets. The master bedroom has a full bath, oval tub, walk-in closet and private balcony. Across the home presents another large bedroom, full bath and balcony. Venture upstairs to loft area featuring a possible *3rd bedroom, study, office, game or bonus room. This unit offers a rare parking opportunity with not one, but two dedicated parking facilities - a detached garage G-22-J and detached carport C-10-A! The HOA community offers a variety of amenities from the Fitness Center, Club House, Outdoor Pool, Parks and Trails. Close to transportation, shopping, recreation, dining, schools and more! Community is working on FHA Qualification, but it's not available for another few weeks, Quick Close, this is a great place to live, come check it out!
Location
State CO
County Douglas
Rooms
Main Level Bedrooms 2
Interior
Interior Features Ceiling Fan(s), Granite Counters, High Ceilings, Open Floorplan, Smoke Free, Vaulted Ceiling(s)
Heating Forced Air
Cooling Central Air
Flooring Carpet, Tile
Fireplaces Number 1
Fireplaces Type Great Room, Insert
Fireplace Y
Appliance Dishwasher, Disposal, Microwave, Range, Refrigerator, Self Cleaning Oven
Laundry In Unit
Exterior
Exterior Feature Balcony
Garage Spaces 1.0
Fence None
Pool Outdoor Pool
Utilities Available Cable Available, Electricity Connected
Roof Type Composition
Total Parking Spaces 2
Garage No
Building
Sewer Public Sewer
Water Public
Level or Stories Two
Structure Type Brick, Frame
Schools
Elementary Schools Pine Lane Prim/Inter
Middle Schools Sierra
High Schools Chaparral
School District Douglas Re-1
Others
Senior Community No
Ownership Individual
Acceptable Financing 1031 Exchange, Cash, Conventional, VA Loan
Listing Terms 1031 Exchange, Cash, Conventional, VA Loan
Special Listing Condition None
Pets Description Cats OK, Dogs OK
Read Less Info
Want to know what your home might be worth? Contact us for a FREE valuation!

Our team is ready to help you sell your home for the highest possible price ASAP

© 2024 METROLIST, INC., DBA RECOLORADO® – All Rights Reserved
6455 S. Yosemite St., Suite 500 Greenwood Village, CO 80111 USA
Bought with RE/MAX Synergy

Contact me for a no-obligation consultation on how you can achieve your goals!







