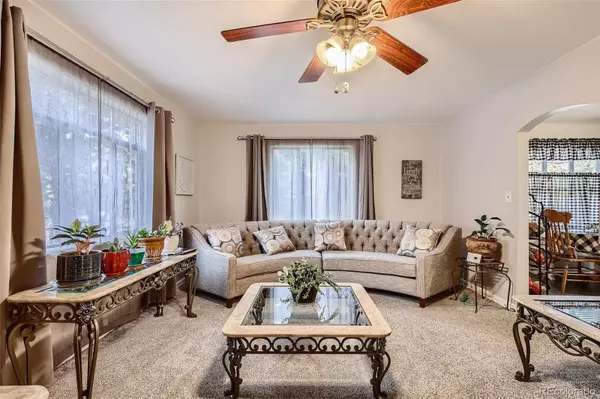$850,000
$700,000
21.4%For more information regarding the value of a property, please contact us for a free consultation.
2 Beds
1 Bath
970 SqFt
SOLD DATE : 11/29/2021
Key Details
Sold Price $850,000
Property Type Single Family Home
Sub Type Single Family Residence
Listing Status Sold
Purchase Type For Sale
Square Footage 970 sqft
Price per Sqft $876
Subdivision Potter Highlands
MLS Listing ID 5089066
Sold Date 11/29/21
Style Traditional
Bedrooms 2
Three Quarter Bath 1
HOA Y/N No
Abv Grd Liv Area 970
Originating Board recolorado
Year Built 1953
Annual Tax Amount $2,967
Tax Year 2020
Acres 0.18
Property Description
Location, Location, Location! Incredible opportunity to live in one of Denver's best hotspot neighborhoods- Historic Potter Highlands!! This Cute-n-Cozy Ranch style home is in the perfect location with easy access to all major hwys I-25, I-70, I-76, US-36, and under 10 minutes to Downtown Denver, Mile-High Stadium, Coors Field and Ball Arena. Walking up you'll notice the mature trees, landscaping, big yard and front porch great for relaxing on those summer evenings. Entering the house is the spacious living room with newer carpet and original hardwood flooring underneath. Down the hall are 2 bedrooms and 1 bathroom. Off the living room is the kitchen with stainless steel appliances, gas range, dining area, pantry closet and laundry room right around the corner. All appliances are staying including the washer and dryer. Newer swamp cooler, hot water heater, furnace and insulation added into the attic space. The backyard is fully fenced with a 1 car over-sized detached garage and plenty of room for entertaining or possible addition to the house and/or garage if extra space is needed! The lot is sized generously with 7690 sqft. This one won't last, call today for your private showing!!
Location
State CO
County Denver
Zoning U-TU-B
Rooms
Basement Crawl Space
Main Level Bedrooms 2
Interior
Interior Features Breakfast Nook, Ceiling Fan(s), Laminate Counters, Pantry, Smoke Free
Heating Forced Air, Natural Gas
Cooling Evaporative Cooling
Flooring Carpet, Linoleum, Tile
Fireplace N
Appliance Dryer, Gas Water Heater, Range, Refrigerator, Self Cleaning Oven, Washer
Exterior
Exterior Feature Private Yard
Garage Oversized
Garage Spaces 1.0
Fence Full
Roof Type Composition
Total Parking Spaces 1
Garage No
Building
Lot Description Historical District, Landscaped, Level, Many Trees
Sewer Public Sewer
Water Public
Level or Stories One
Structure Type Block, Frame
Schools
Elementary Schools Columbian
Middle Schools Strive Sunnyside
High Schools North
School District Denver 1
Others
Senior Community No
Ownership Individual
Acceptable Financing Cash, Conventional, FHA, VA Loan
Listing Terms Cash, Conventional, FHA, VA Loan
Special Listing Condition None
Read Less Info
Want to know what your home might be worth? Contact us for a FREE valuation!

Our team is ready to help you sell your home for the highest possible price ASAP

© 2024 METROLIST, INC., DBA RECOLORADO® – All Rights Reserved
6455 S. Yosemite St., Suite 500 Greenwood Village, CO 80111 USA
Bought with LIV Sotheby's International Realty

Contact me for a no-obligation consultation on how you can achieve your goals!







