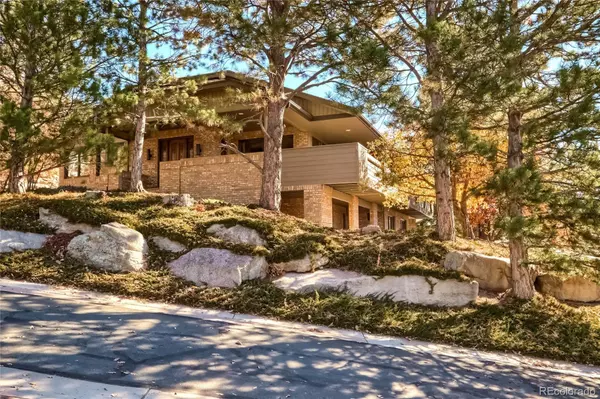$1,149,000
$1,000,000
14.9%For more information regarding the value of a property, please contact us for a free consultation.
5 Beds
6 Baths
5,880 SqFt
SOLD DATE : 12/13/2021
Key Details
Sold Price $1,149,000
Property Type Single Family Home
Sub Type Single Family Residence
Listing Status Sold
Purchase Type For Sale
Square Footage 5,880 sqft
Price per Sqft $195
Subdivision Oak Ridge
MLS Listing ID 8839330
Sold Date 12/13/21
Style Traditional
Bedrooms 5
Full Baths 3
Half Baths 1
Three Quarter Bath 2
Condo Fees $420
HOA Fees $35/ann
HOA Y/N Yes
Abv Grd Liv Area 3,525
Originating Board recolorado
Year Built 1986
Annual Tax Amount $2,613
Tax Year 2020
Acres 0.41
Property Description
Custom Builders Family Home*Original Owner*Updated, Sprawling Ranch on large tree filled Private lot with Fantastic Mountain Views*Located within walking/biking distance to downtown Castle Rock, South Ridge Elementary, Castle Rock Fairgrounds, bike paths, hiking trails & the private neighborhood pool & tennis courts*When built the design was ahead of its time & this sun filled home is centered around an enviable entertainer’s kitchen that includes a double oven, cooktop, Full-Size Sub Zero each Stand alone Freezer & Refrigerator, quartz countertops, massive pantry, cherry cabinetry, wood burning fireplace with access to a secluded patio & an expansive covered deck*This home is truly an entertainer's dream home*The main level of this home has vaulted ceilings with 13 skylights 6 with operable shades, 2 Master Suites, a library with built in wood shelving, views from every room, an abundance of natural light, beautiful hardwood floors, formal dining room & great room all with built in custom cabinetry & shelving*The primary master suite is complete with a 5-piece Master Bathroom, jetted tub, 10x11 vaulted walk-in closet and a steam room/shower along with exterior access to the hot tub & private patio*The lower level of the home has two bedrooms each with an en-suite bathroom*Both bedrooms have built in desks & cabinets along with walk-in closets & dressers, there is a bonus room used as a non-conforming bedroom & is great as a playroom or gym*Second Family room gives great separation for adults & kids entertainment*2 separate offices complete w/a built in desk, cabinets & shelves, perfect for working at home*Another hallway bathroom & work room separates the offices*Approximately 1000 sq.ft 3 car garage w/indoor/outdoor dog run & exterior side door entrance w/ample amounts of storage*Invisible dog Fence, professionally landscaped*Class 4 hail impact resistant roof, exterior paint, carpet all new in 2018*This home has so much to offer, come take a look before its gone!
Location
State CO
County Douglas
Rooms
Basement Exterior Entry, Finished, Walk-Out Access
Main Level Bedrooms 2
Interior
Interior Features Audio/Video Controls, Built-in Features, Central Vacuum, Eat-in Kitchen, Entrance Foyer, Five Piece Bath, High Ceilings, High Speed Internet, Jet Action Tub, Kitchen Island, Primary Suite, Open Floorplan, Pantry, Quartz Counters, Smoke Free, Sound System, Vaulted Ceiling(s), Walk-In Closet(s)
Heating Forced Air, Natural Gas
Cooling Attic Fan, Central Air
Flooring Carpet, Tile, Wood
Fireplaces Number 1
Fireplaces Type Family Room, Kitchen
Fireplace Y
Appliance Cooktop, Dishwasher, Disposal, Double Oven, Down Draft, Dryer, Freezer, Gas Water Heater, Microwave, Refrigerator, Self Cleaning Oven, Trash Compactor, Washer
Exterior
Exterior Feature Balcony, Dog Run, Lighting, Private Yard, Rain Gutters, Spa/Hot Tub
Garage 220 Volts, Concrete, Dry Walled, Exterior Access Door, Floor Coating
Garage Spaces 3.0
Utilities Available Cable Available, Electricity Connected, Internet Access (Wired), Natural Gas Connected, Phone Connected
View Mountain(s)
Roof Type Architecural Shingle
Total Parking Spaces 3
Garage Yes
Building
Lot Description Corner Lot, Cul-De-Sac, Landscaped, Many Trees, Rock Outcropping, Secluded, Sloped, Sprinklers In Front, Sprinklers In Rear
Foundation Concrete Perimeter, Slab
Sewer Public Sewer
Water Public
Level or Stories One
Structure Type Brick, Cedar, Frame
Schools
Elementary Schools South Ridge
Middle Schools Mesa
High Schools Douglas County
School District Douglas Re-1
Others
Senior Community No
Ownership Individual
Acceptable Financing Cash, Conventional, VA Loan
Listing Terms Cash, Conventional, VA Loan
Special Listing Condition None
Read Less Info
Want to know what your home might be worth? Contact us for a FREE valuation!

Our team is ready to help you sell your home for the highest possible price ASAP

© 2024 METROLIST, INC., DBA RECOLORADO® – All Rights Reserved
6455 S. Yosemite St., Suite 500 Greenwood Village, CO 80111 USA
Bought with COListings Real Estate

Contact me for a no-obligation consultation on how you can achieve your goals!







