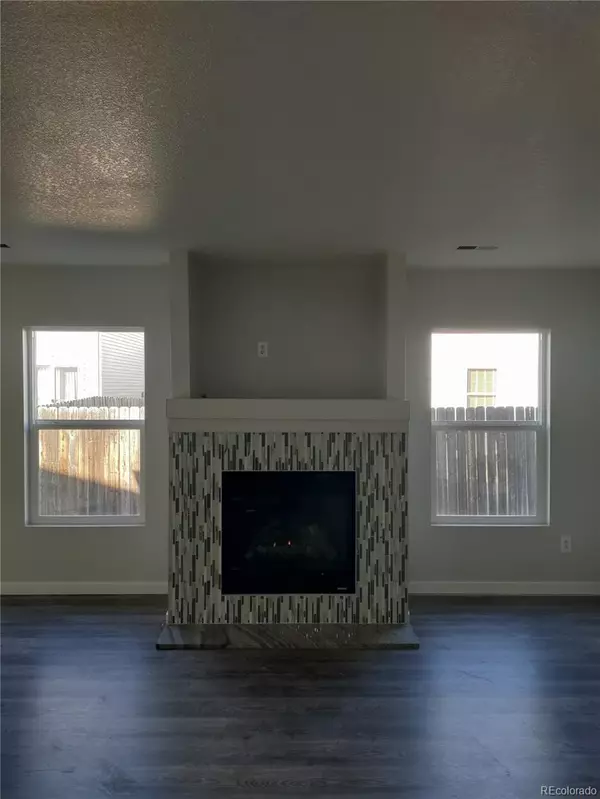$600,000
$614,900
2.4%For more information regarding the value of a property, please contact us for a free consultation.
3 Beds
3 Baths
1,577 SqFt
SOLD DATE : 01/14/2022
Key Details
Sold Price $600,000
Property Type Single Family Home
Sub Type Single Family Residence
Listing Status Sold
Purchase Type For Sale
Square Footage 1,577 sqft
Price per Sqft $380
Subdivision Park Hill
MLS Listing ID 4700317
Sold Date 01/14/22
Bedrooms 3
Full Baths 1
Half Baths 1
Three Quarter Bath 1
Condo Fees $45
HOA Fees $45/mo
HOA Y/N Yes
Abv Grd Liv Area 1,577
Originating Board recolorado
Year Built 2002
Annual Tax Amount $2,003
Tax Year 2020
Acres 0.09
Property Description
Great home with all of the updates - beautiful granite counter tops, new stainless steel appliances that include the stove/range/oven, dishwasher, refrigerator & microwave. The first floor in nicely finished with waterproof luxury vinyl plank flooring while the 2nd level has brand new carpet that nicely completes the fresh paint on the interior and exterior. The interior doors are new as well as a new front door and a new slider, leading to the back yard, which is completely landscaped and that includes the front & side yard. All of the sprinklers have been blown out for the winter. The master bedroom includes a walk-in closet and a private bathroom with an oversized shower. All 3 bedrooms are equipped with ceiling fans to help circulate the cold air flowing from the central air conditioner. There is a newly updated 1/2 bathroom for guests. An attached 2 car garage features new garage doors but that's not all, the furnace is new along with the roof, windows and an AC unit. If you enjoy golfing this lovely home is close to the recently refurbished City Park golf course, the Denver Zoo and museums. Shopping and restaurants are also close by - nothing left to do but move in and enjoy. Buyer and/or Buyer's agent to verify all information.
Location
State CO
County Denver
Zoning R-2
Interior
Interior Features Ceiling Fan(s), Granite Counters, High Ceilings, Primary Suite, Walk-In Closet(s)
Heating Forced Air
Cooling Central Air
Flooring Carpet, Vinyl
Fireplace N
Appliance Dishwasher, Microwave, Oven, Range, Refrigerator
Laundry In Unit
Exterior
Exterior Feature Private Yard
Garage Spaces 2.0
Roof Type Composition
Total Parking Spaces 2
Garage Yes
Building
Lot Description Level
Sewer Public Sewer
Water Public
Level or Stories Two
Structure Type Brick, Frame
Schools
Elementary Schools Smith Renaissance
Middle Schools Mcauliffe International
High Schools East
School District Denver 1
Others
Senior Community No
Ownership Agent Owner
Acceptable Financing Cash, Conventional, FHA, VA Loan
Listing Terms Cash, Conventional, FHA, VA Loan
Special Listing Condition None
Read Less Info
Want to know what your home might be worth? Contact us for a FREE valuation!

Our team is ready to help you sell your home for the highest possible price ASAP

© 2024 METROLIST, INC., DBA RECOLORADO® – All Rights Reserved
6455 S. Yosemite St., Suite 500 Greenwood Village, CO 80111 USA
Bought with Compass - Denver

Contact me for a no-obligation consultation on how you can achieve your goals!







