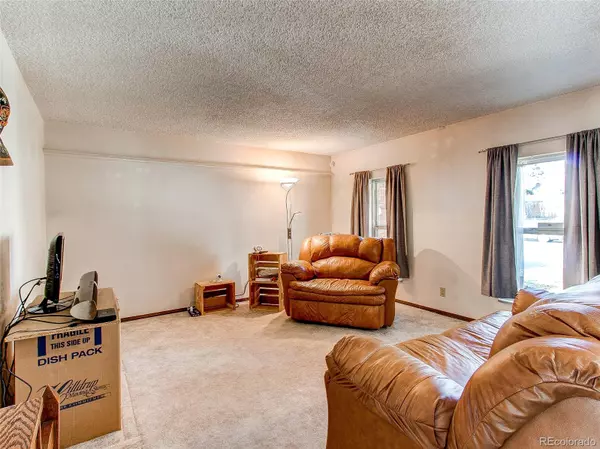$583,410
$585,000
0.3%For more information regarding the value of a property, please contact us for a free consultation.
4 Beds
3 Baths
2,808 SqFt
SOLD DATE : 12/17/2021
Key Details
Sold Price $583,410
Property Type Single Family Home
Sub Type Single Family Residence
Listing Status Sold
Purchase Type For Sale
Square Footage 2,808 sqft
Price per Sqft $207
Subdivision Green Gables Meadows
MLS Listing ID 4582405
Sold Date 12/17/21
Bedrooms 4
Full Baths 1
Three Quarter Bath 2
HOA Y/N No
Abv Grd Liv Area 1,477
Originating Board recolorado
Year Built 1972
Annual Tax Amount $2,843
Tax Year 2020
Acres 0.21
Property Description
Seldom listed bright and spacious ranch style home, with a walk-out basement, situated on a large beautiful corner lot, in the highly desirable neighborhood of Green Gables Meadows. Located within walking distance of miles of hiking/biking trails on the Bear Creek greenbelt, schools, and parks. Also minutes away from shopping, restaurants, Red Rocks Park and Amphitheater, Bear Creek Lake Park, Fox Hollow and Foothills golf courses, an easy commute to downtown or DTC, and close to 285 and I-70, for a quick trip to the mountains! This home has an open and inviting entryway that connects the living room and the huge dining room and kitchen, which are full of natural light and lead to a heated 4-season sun room. The main floor primary bedroom has a 3/4 en suite bathroom. The walk-out basement has a huge family room, with an abundance of natural light, a fireplace, bar area, and sink. There is lots of extra storage space in the laundry room and connected storage room, plus another bonus room/workshop off of the main family room. In addition to the oversized 2-car garage, there is plenty of room to keep additional items in the built-in shed, located outside under the sun room. The large lot is beautifully landscaped, with a sprinkler system in front and back. Enjoy peaceful moments on your private back deck! Regular maintenance of the major systems in the home has been a high priority, including recent updates in 2020 of a new furnace, 50 gallon water heater, roof (with transferable warranty), and gutters. Other major updates include vinyl double pane windows and PVC sewer line replaced some of the cast iron under the home. This home is move-in ready and, with some easy cosmetic updates, you can make it your dream home!
Location
State CO
County Jefferson
Zoning R-1-6
Rooms
Basement Daylight, Finished, Walk-Out Access
Main Level Bedrooms 3
Interior
Interior Features Ceiling Fan(s), Laminate Counters, Pantry
Heating Baseboard, Electric, Forced Air, Natural Gas
Cooling Evaporative Cooling
Flooring Carpet, Tile
Fireplaces Number 1
Fireplaces Type Basement, Family Room, Wood Burning
Equipment Satellite Dish
Fireplace Y
Appliance Dishwasher, Gas Water Heater, Microwave, Range, Refrigerator
Laundry In Unit
Exterior
Exterior Feature Garden
Garage Concrete, Exterior Access Door, Oversized, Storage
Garage Spaces 2.0
Fence Partial
Utilities Available Cable Available, Electricity Connected, Internet Access (Wired), Natural Gas Connected, Phone Available
Roof Type Composition
Total Parking Spaces 4
Garage Yes
Building
Lot Description Corner Lot, Landscaped, Level, Near Public Transit, Sprinklers In Front, Sprinklers In Rear
Foundation Slab
Sewer Public Sewer
Water Public
Level or Stories One
Structure Type Brick, Vinyl Siding
Schools
Elementary Schools Westgate
Middle Schools Carmody
High Schools Bear Creek
School District Jefferson County R-1
Others
Senior Community No
Ownership Individual
Acceptable Financing Cash, Conventional, FHA, VA Loan
Listing Terms Cash, Conventional, FHA, VA Loan
Special Listing Condition None
Read Less Info
Want to know what your home might be worth? Contact us for a FREE valuation!

Our team is ready to help you sell your home for the highest possible price ASAP

© 2024 METROLIST, INC., DBA RECOLORADO® – All Rights Reserved
6455 S. Yosemite St., Suite 500 Greenwood Village, CO 80111 USA
Bought with RE/MAX ALLIANCE

Contact me for a no-obligation consultation on how you can achieve your goals!







