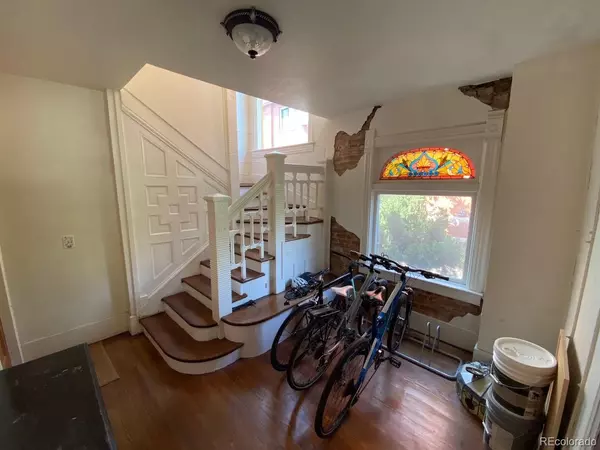$1,140,000
$1,179,900
3.4%For more information regarding the value of a property, please contact us for a free consultation.
4 Beds
3 Baths
3,715 SqFt
SOLD DATE : 02/04/2022
Key Details
Sold Price $1,140,000
Property Type Multi-Family
Sub Type Triplex
Listing Status Sold
Purchase Type For Sale
Square Footage 3,715 sqft
Price per Sqft $306
Subdivision Capitol Hill
MLS Listing ID 6215303
Sold Date 02/04/22
Style Victorian
Bedrooms 4
HOA Y/N No
Abv Grd Liv Area 2,651
Originating Board recolorado
Year Built 1888
Annual Tax Amount $5,252
Tax Year 2020
Property Description
Excellent condition and tenants - rents have not been raised in 3 years due to all units being renewed leases. Fully landscaped with sprinkler system, locked gate to private patio and yard. All units have been updated w/granite counters, washer/dryers, disposals, stainless appliances with self cleaning ovens, and microwaves. Excellent property for owner occupied buyer -Rent 2 units to pay the mortgage. Good cap rate for investors and low maintenance! 2 New AC units, plumbing and electric in good condition. New roof over back porch in 2020. Foyer has original 1888 wood floors refinished and is used for bike storage for tenants. Entrance door has electronic key pad for entry. Top floor unit has 2 decks off the front and rear of the house with a back staircase for egress. Master bedroom has flat screen TV and black out shades. Plus energy efficient LG washer/dryer, and a gas grill on the deck. 4 tandem off street parking spaces on asphalt driveway. Owner is a licensed realtor. Carriage house in back off alley is a separate property and separate owner.
Location
State CO
County Denver
Zoning G-MU-3
Rooms
Basement Exterior Entry, Finished, Full, Interior Entry, Sump Pump
Interior
Interior Features Breakfast Nook, Ceiling Fan(s), Eat-in Kitchen, Entrance Foyer, Granite Counters, High Speed Internet, Primary Suite
Heating Forced Air, Natural Gas
Cooling Central Air
Flooring Tile, Wood
Fireplaces Number 1
Fireplaces Type Electric, Living Room
Fireplace Y
Appliance Dishwasher, Disposal, Dryer, Microwave, Range, Range Hood, Refrigerator, Self Cleaning Oven, Washer
Laundry In Unit
Exterior
Exterior Feature Balcony, Garden, Gas Grill, Private Yard, Rain Gutters
Garage Asphalt, Tandem
Fence Full
Utilities Available Electricity Connected, Internet Access (Wired), Natural Gas Connected
Roof Type Composition
Total Parking Spaces 4
Garage No
Building
Lot Description Level
Sewer Public Sewer
Water Public
Level or Stories Two
Structure Type Brick, Frame
Schools
Elementary Schools Dora Moore
Middle Schools Morey
High Schools East
School District Denver 1
Others
Senior Community No
Ownership Agent Owner
Acceptable Financing 1031 Exchange, Cash, Conventional, Jumbo
Listing Terms 1031 Exchange, Cash, Conventional, Jumbo
Special Listing Condition None
Read Less Info
Want to know what your home might be worth? Contact us for a FREE valuation!

Our team is ready to help you sell your home for the highest possible price ASAP

© 2024 METROLIST, INC., DBA RECOLORADO® – All Rights Reserved
6455 S. Yosemite St., Suite 500 Greenwood Village, CO 80111 USA
Bought with KELLER WILLIAMS AVENUES REALTY

Contact me for a no-obligation consultation on how you can achieve your goals!







