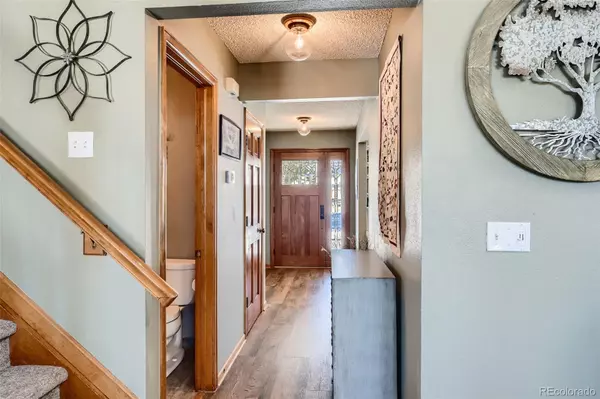$750,000
$685,000
9.5%For more information regarding the value of a property, please contact us for a free consultation.
4 Beds
4 Baths
3,230 SqFt
SOLD DATE : 03/15/2022
Key Details
Sold Price $750,000
Property Type Single Family Home
Sub Type Single Family Residence
Listing Status Sold
Purchase Type For Sale
Square Footage 3,230 sqft
Price per Sqft $232
Subdivision Southbridge
MLS Listing ID 4610675
Sold Date 03/15/22
Style Traditional
Bedrooms 4
Full Baths 2
Half Baths 2
HOA Y/N No
Abv Grd Liv Area 2,318
Originating Board recolorado
Year Built 1985
Annual Tax Amount $3,394
Tax Year 2020
Acres 0.18
Property Description
Beautiful, classic home backing to a greenbelt in highly desirable Southbridge. From the charming front porch step through the stunning custom front door into a gracious entryway. The Colonial floorplan has a living room, dining room, eat-in kitchen, family room, updated 1/2 bath, and laundry room/mud room all on the main level. Room for everyone with 4 bedrooms and 4 bathrooms. Kitchen is light and bright, with maple cabinetry and quartz counters. Sliding doors open to a beautiful patio and yard, perfect for entertaining or family time outside. The gorgeous yard backs to a greenbelt with NO neighbors behind. Family room has vaulted ceilings with wood beams and a cozy wood fireplace for cold nights. Convenient main floor laundry is right where it should be off the garage entrance. Generous main floor living room/office space is perfect for working from home. Upstairs, the spacious Primary suite with its own 5 piece bathroom with large closets, double sinks, separate shower and large soaking tub. Open and spacious finished basement has ample storage, a 1/2 bath, and even an egress window, offering endless possibilities, including adding a 5th bedroom. There are three more good sized bedrooms upstairs and large full bathroom with double sinks. Brand new paint and brand new carpet throughout! All new windows installed 3 years ago and furnace only 5 years old. Amazing location, just minutes to C470, I25, Santa Fe, and Mineral Light Rail Station. Award-winning Littleton Public Schools and walking distance to Heritage High School, Euclid Middle School, Runyon Elementary. Minutes to the Platte Trail, the Highline Canal and two neighborhood Parks. This home is a gem and has so much to offer! Great home in a great neighborhood!
Location
State CO
County Arapahoe
Rooms
Basement Finished
Interior
Heating Forced Air
Cooling Central Air
Fireplace N
Exterior
Exterior Feature Private Yard
Garage Spaces 2.0
Roof Type Composition
Total Parking Spaces 2
Garage Yes
Building
Lot Description Level
Sewer Public Sewer
Water Public
Level or Stories Two
Structure Type Frame, Wood Siding
Schools
Elementary Schools Runyon
Middle Schools Euclid
High Schools Heritage
School District Littleton 6
Others
Senior Community No
Ownership Individual
Acceptable Financing Cash, Conventional, VA Loan
Listing Terms Cash, Conventional, VA Loan
Special Listing Condition None
Read Less Info
Want to know what your home might be worth? Contact us for a FREE valuation!

Our team is ready to help you sell your home for the highest possible price ASAP

© 2024 METROLIST, INC., DBA RECOLORADO® – All Rights Reserved
6455 S. Yosemite St., Suite 500 Greenwood Village, CO 80111 USA
Bought with Keller Williams DTC

Contact me for a no-obligation consultation on how you can achieve your goals!







