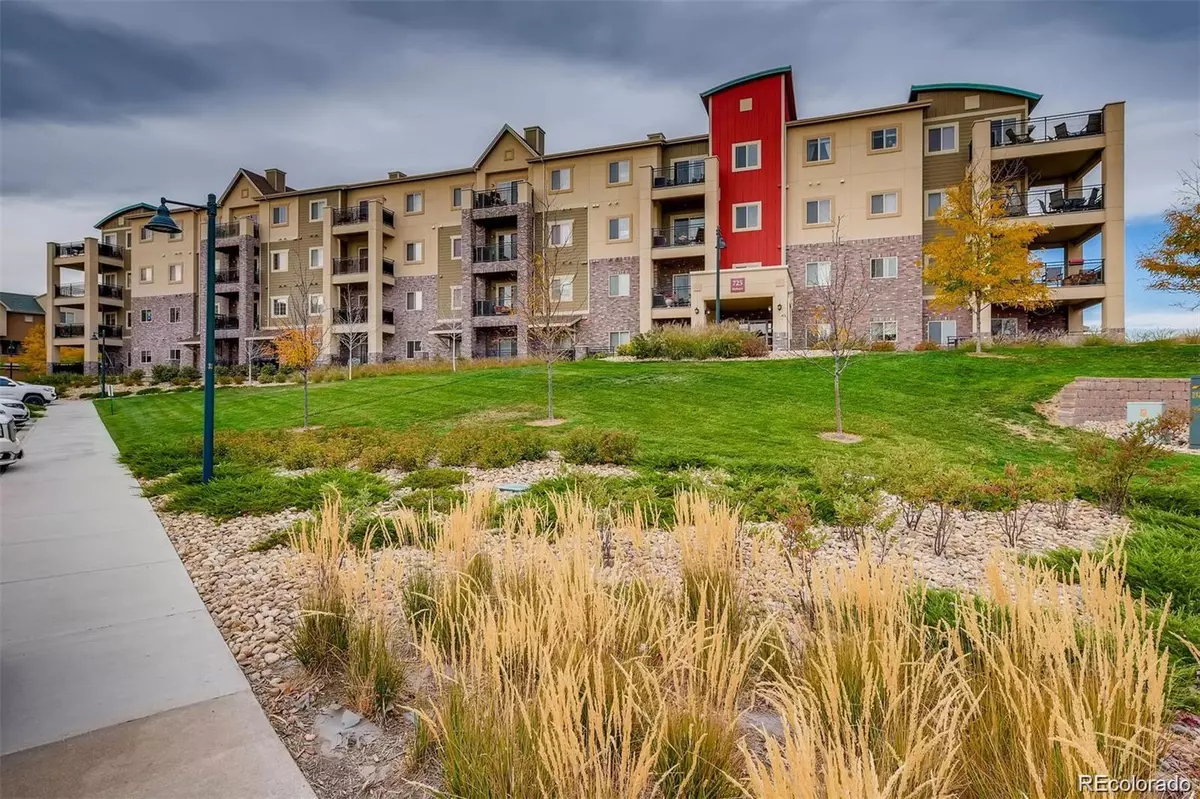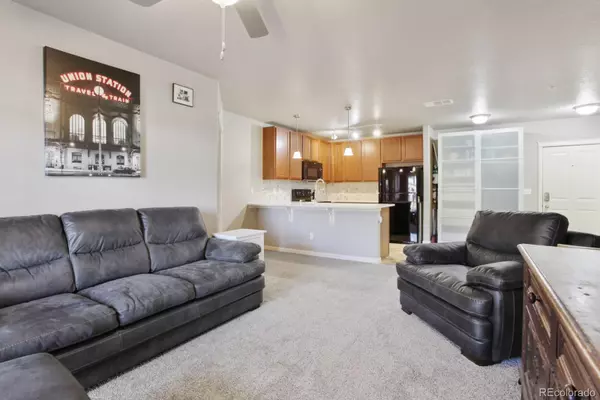$385,000
$370,000
4.1%For more information regarding the value of a property, please contact us for a free consultation.
2 Beds
2 Baths
1,000 SqFt
SOLD DATE : 03/25/2022
Key Details
Sold Price $385,000
Property Type Condo
Sub Type Condominium
Listing Status Sold
Purchase Type For Sale
Square Footage 1,000 sqft
Price per Sqft $385
Subdivision Clocktower
MLS Listing ID 7948217
Sold Date 03/25/22
Style Urban Contemporary
Bedrooms 2
Full Baths 2
Condo Fees $155
HOA Fees $51/qua
HOA Y/N Yes
Abv Grd Liv Area 1,000
Originating Board recolorado
Year Built 2015
Annual Tax Amount $2,036
Tax Year 2020
Property Description
This Immaculate 2 bed 2 bath Main Floor condo in Clocktower at Highlands Ranch Town Center, combines modern and easy living right in the heart of it all. The bright and open floorplan includes a combined living room and generously sized eat-in kitchen with new Quartz Counter Tops, top-of-the-line appliances, huge pantry, and a wraparound island that seats three. Hardwood flooring and brand-new carpet throughout. The Master bedroom has an attached private bathroom with upgraded quartz counters. This home has a 2nd bedroom and full bath. Contains a full-size washer & dryer. Reserved Underground heated parking space and storage unit. Walking distance to Highlands Ranch Town Center with restaurants, shopping, Home Depot, and farmer’s market, as well as the newly updated Highlands Ranch Library and beautiful Civic Green Park. Close to the recently opened UC Health hospital and the Shops at Central Park. HOA pays for gas/heat, sewer, water, trash, and snow removal. Highlands Ranch Community Association amenities include four recreation centers, indoor and outdoor pools, mountain bike, and running trails. NOTE: Exterior building and balconies are currently being rebuilt and scheduled to be completed by end of this month.
Location
State CO
County Douglas
Rooms
Main Level Bedrooms 2
Interior
Interior Features Ceiling Fan(s), High Speed Internet, Primary Suite, No Stairs, Open Floorplan, Quartz Counters, Smoke Free, Wired for Data
Heating Forced Air, Natural Gas
Cooling Central Air
Flooring Carpet, Laminate, Linoleum
Fireplace N
Appliance Dishwasher, Disposal, Dryer, Microwave, Oven, Refrigerator, Self Cleaning Oven, Washer
Exterior
Exterior Feature Balcony, Elevator
Garage Underground
Garage Spaces 1.0
Utilities Available Cable Available, Electricity Available
Roof Type Unknown
Total Parking Spaces 1
Garage No
Building
Lot Description Greenbelt, Landscaped
Sewer Public Sewer
Water Public
Level or Stories One
Structure Type Brick, Frame, Stucco, Wood Siding
Schools
Elementary Schools Eldorado
Middle Schools Ranch View
High Schools Thunderridge
School District Douglas Re-1
Others
Senior Community No
Ownership Individual
Acceptable Financing Cash, Conventional, VA Loan
Listing Terms Cash, Conventional, VA Loan
Special Listing Condition None
Read Less Info
Want to know what your home might be worth? Contact us for a FREE valuation!

Our team is ready to help you sell your home for the highest possible price ASAP

© 2024 METROLIST, INC., DBA RECOLORADO® – All Rights Reserved
6455 S. Yosemite St., Suite 500 Greenwood Village, CO 80111 USA
Bought with OfferPad Brokerage

Contact me for a no-obligation consultation on how you can achieve your goals!







