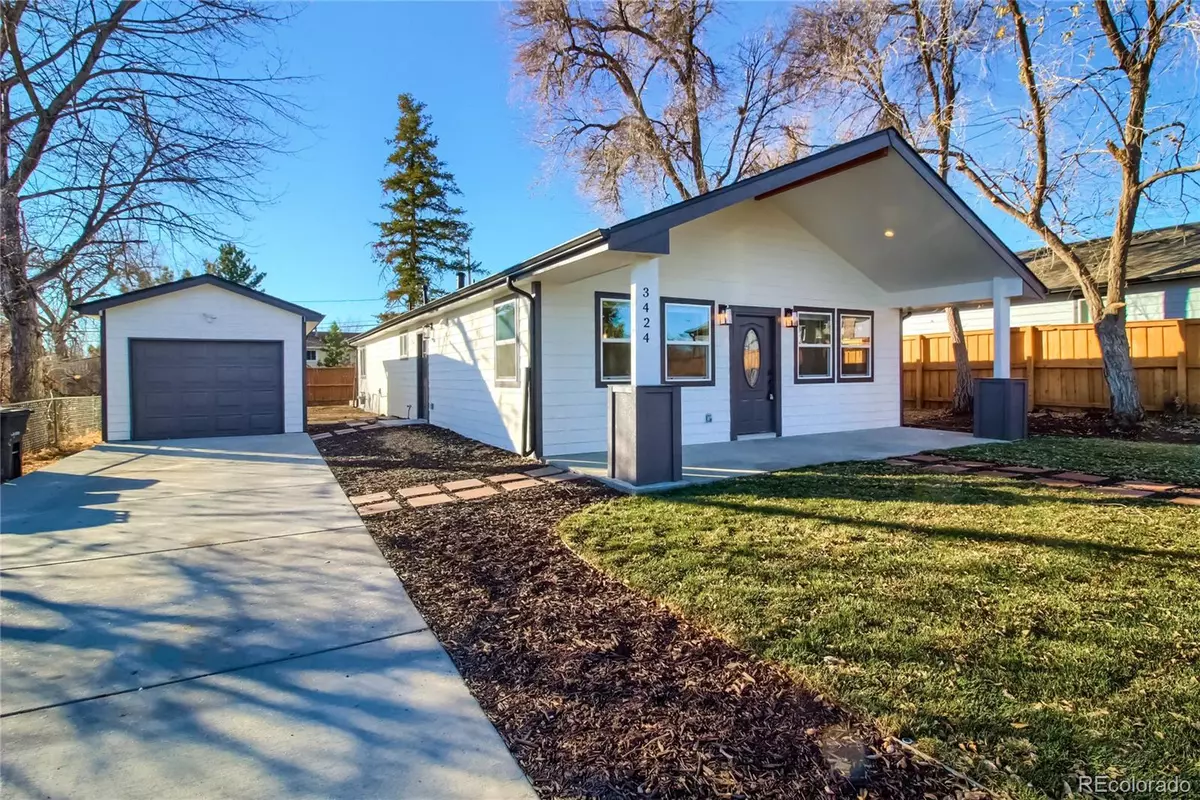$590,000
$595,000
0.8%For more information regarding the value of a property, please contact us for a free consultation.
4 Beds
3 Baths
1,554 SqFt
SOLD DATE : 01/07/2022
Key Details
Sold Price $590,000
Property Type Single Family Home
Sub Type Single Family Residence
Listing Status Sold
Purchase Type For Sale
Square Footage 1,554 sqft
Price per Sqft $379
Subdivision Westwood
MLS Listing ID 8409857
Sold Date 01/07/22
Bedrooms 4
Full Baths 3
HOA Y/N No
Abv Grd Liv Area 1,554
Originating Board recolorado
Year Built 1947
Annual Tax Amount $1,364
Tax Year 2020
Acres 0.23
Property Description
Come see this beautiful new construction/remodeled home in Denver! 4 bedrooms, 3 bathrooms, open layout, gorgeous kitchen with huge island and quartz countertop, brand new appliances, all new cabinets, new doors, windows, light fixtures, furnace, A/C unit, water heater, roof, flooring, exterior and interior paint, sewer line, water line, driveway for 6+ cars, professional landscaping with sprinkler system, absolutely everything new! This home sits on a large lot and is situated on a low-traffic street, in front of a medium park, excellent to relax or walk your dog. Walking distance to Garfield Lake Park and only a 12-minute drive to Downtown! Don't miss out on this captivating home - schedule a private tour today!
Location
State CO
County Denver
Zoning S-SU-D
Rooms
Main Level Bedrooms 4
Interior
Interior Features Kitchen Island, Quartz Counters, Walk-In Closet(s)
Heating Forced Air, Natural Gas
Cooling Central Air
Flooring Laminate, Tile
Fireplace N
Appliance Cooktop, Dishwasher, Disposal, Double Oven, Dryer, Gas Water Heater, Microwave, Refrigerator, Washer
Exterior
Garage Concrete
Garage Spaces 1.0
Roof Type Composition
Total Parking Spaces 1
Garage No
Building
Lot Description Level
Sewer Community Sewer
Level or Stories One
Structure Type Wood Siding
Schools
Elementary Schools Castro
Middle Schools West Denver Prep
High Schools Abraham Lincoln
School District Denver 1
Others
Senior Community No
Ownership Individual
Acceptable Financing Cash, Conventional, FHA, VA Loan
Listing Terms Cash, Conventional, FHA, VA Loan
Special Listing Condition None
Read Less Info
Want to know what your home might be worth? Contact us for a FREE valuation!

Our team is ready to help you sell your home for the highest possible price ASAP

© 2024 METROLIST, INC., DBA RECOLORADO® – All Rights Reserved
6455 S. Yosemite St., Suite 500 Greenwood Village, CO 80111 USA
Bought with Redfin Corporation

Contact me for a no-obligation consultation on how you can achieve your goals!







