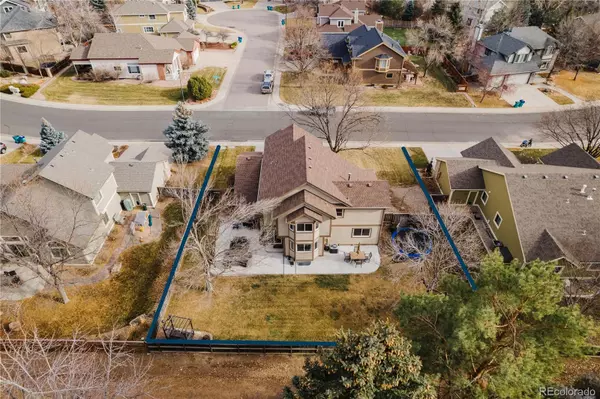$739,000
$670,000
10.3%For more information regarding the value of a property, please contact us for a free consultation.
4 Beds
4 Baths
3,070 SqFt
SOLD DATE : 01/14/2022
Key Details
Sold Price $739,000
Property Type Single Family Home
Sub Type Single Family Residence
Listing Status Sold
Purchase Type For Sale
Square Footage 3,070 sqft
Price per Sqft $240
Subdivision Miramont
MLS Listing ID 5306730
Sold Date 01/14/22
Style Contemporary
Bedrooms 4
Full Baths 2
Half Baths 1
Three Quarter Bath 1
Condo Fees $433
HOA Fees $36/ann
HOA Y/N Yes
Abv Grd Liv Area 2,366
Originating Board recolorado
Year Built 1994
Annual Tax Amount $3,511
Tax Year 2020
Acres 0.22
Property Description
Pristine home in wonderful, secluded south Fort Collins location in close proximity to Werner Elementary school, Miramont Park and shopping. Plenty of privacy with mature landscaping, great entertaining space outside with extended back patio, and so many beautiful interior finishes and architectural detail to enjoy! Engineered wood flooring through the main level, shiplap wall detail in kitchen eating area, quartz counter tops, stainless appliances, pull-outs in pantry cabinet, custom tile backsplash, custom lighting fixtures, Nest thermostat, newer furnace and AC. The main floor office is perfect for working from home, second living area in the finished basement complete with 3/4 bath, wet bar, abundant storage and cabinetry. Four bedrooms upstairs, spacious master closet, 3-car finished garage all located on a very quiet street - a hidden gem in the middle of town! One year home warranty of buyer's choice is included!
Location
State CO
County Larimer
Zoning RES
Rooms
Basement Crawl Space, Partial
Interior
Interior Features Ceiling Fan(s), Eat-in Kitchen, Five Piece Bath, Open Floorplan, Quartz Counters, Radon Mitigation System, Smart Thermostat, Vaulted Ceiling(s), Walk-In Closet(s), Wet Bar
Heating Forced Air
Cooling Central Air
Flooring Carpet, Wood
Fireplaces Type Gas, Great Room
Fireplace N
Appliance Bar Fridge, Dishwasher, Microwave, Oven, Refrigerator
Exterior
Parking Features Finished
Garage Spaces 3.0
Fence Full
Utilities Available Cable Available, Internet Access (Wired)
Roof Type Composition
Total Parking Spaces 3
Garage Yes
Building
Lot Description Level, Open Space, Sprinklers In Front, Sprinklers In Rear
Sewer Public Sewer
Water Public
Level or Stories Two
Structure Type Brick
Schools
Elementary Schools Werner
Middle Schools Preston
High Schools Fossil Ridge
School District Poudre R-1
Others
Senior Community No
Ownership Individual
Acceptable Financing Cash, Conventional, VA Loan
Listing Terms Cash, Conventional, VA Loan
Special Listing Condition None
Read Less Info
Want to know what your home might be worth? Contact us for a FREE valuation!

Our team is ready to help you sell your home for the highest possible price ASAP

© 2025 METROLIST, INC., DBA RECOLORADO® – All Rights Reserved
6455 S. Yosemite St., Suite 500 Greenwood Village, CO 80111 USA
Bought with COLDWELL BANKER REALTY
Contact me for a no-obligation consultation on how you can achieve your goals!







