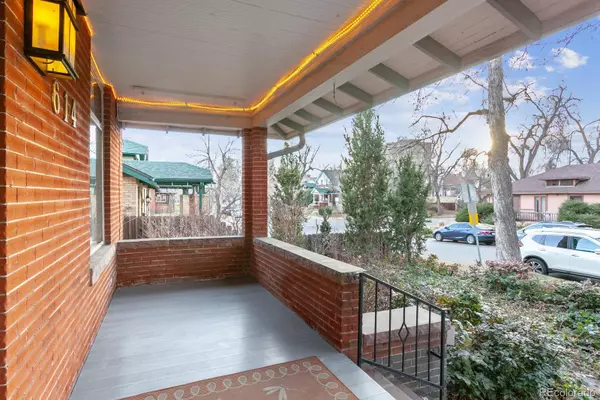$1,200,000
$1,199,850
For more information regarding the value of a property, please contact us for a free consultation.
3 Beds
4 Baths
3,049 SqFt
SOLD DATE : 02/25/2022
Key Details
Sold Price $1,200,000
Property Type Single Family Home
Sub Type Single Family Residence
Listing Status Sold
Purchase Type For Sale
Square Footage 3,049 sqft
Price per Sqft $393
Subdivision Capitol Hill
MLS Listing ID 1741221
Sold Date 02/25/22
Style Bungalow
Bedrooms 3
Full Baths 2
Half Baths 1
Three Quarter Bath 1
HOA Y/N No
Abv Grd Liv Area 2,539
Originating Board recolorado
Year Built 1905
Annual Tax Amount $3,707
Tax Year 2020
Acres 0.11
Property Description
Spectacular home located in the coveted Historical Capitol Hill neighborhood. This home offers a unique opportunity to own a legal, separate apartment which is above the 2 car oversized detached garage! The main home has incredible custom original wood finishes and has wood floors throughout the main and upper floors. Kitchen has functional, retro ‘Thermador Thermatronic' Combo stove/warmer and microwave as well as an electric Jennair 4 burner w/ griddle cooktop and trash compactor. Seller installed a Subzero refrigerator and LG Stainless dishwasher in 2016! The kitchen leads to a huge cozy family room off the East side of home w/ built in book shelves! This leads to a gorgeous screened in back patio and xeriscaped back yard and oversized 2 car heated garage! The second level has a large Master bedroom w/ a remodeled bath and massive heated sunroom with its own HVAC, wet bar, wine refrigerator, vaulted ceilings and automated skylights….making this a cozy place to relax and enjoy the views to the East! 2 additional bedrooms on the second floor share a full size updated bathroom. The basement has additional family room w/ electric fireplace, huge laundry room w/ washer dryer and built in antique sewing machine! Utility room has new water heater 2018 and is oversized for additional storage as well as having another separate storage room. The Apartment is a separate legal dwelling unit and has its own kitchen, full bath, washer/dryer, refrigerator, microwave, stove/range/oven, water heater, AC and heater. It is currently fully furnished w/ queen bed, chair, sofa, table, night stand, reading lights, carpet, fully stocked kitchen and linens. The unit has its own private key coded access and is on its own separate electrical meter. Perfect location....walking distance to many restaurants, shops and grocery store! This is a perfect opportunity live in and own an amazing investment!! For virtual 3D Tour, please visit: https://my.matterport.com/show/?m=Pn8VL87YzJL&brand=0
Location
State CO
County Denver
Zoning U-SU-C
Rooms
Basement Exterior Entry, Finished, Full
Interior
Interior Features Ceiling Fan(s), Corian Counters, Entrance Foyer, High Ceilings, High Speed Internet, Primary Suite, Smoke Free, Utility Sink, Vaulted Ceiling(s), Walk-In Closet(s), Wet Bar
Heating Baseboard, Electric, Forced Air, Natural Gas
Cooling Air Conditioning-Room, Attic Fan, Central Air
Flooring Carpet, Wood
Fireplaces Number 2
Fireplaces Type Basement, Living Room
Fireplace Y
Appliance Cooktop, Dishwasher, Disposal, Dryer, Freezer, Gas Water Heater, Microwave, Oven, Range Hood, Refrigerator, Trash Compactor, Warming Drawer, Washer, Wine Cooler
Laundry In Unit
Exterior
Exterior Feature Garden, Private Yard, Rain Gutters
Garage 220 Volts, Concrete, Dry Walled, Exterior Access Door, Finished, Heated Garage, Insulated Garage, Lighted, Oversized, Storage
Garage Spaces 2.0
Fence Full
Utilities Available Cable Available, Electricity Available, Electricity Connected, Natural Gas Available
View Mountain(s)
Roof Type Composition
Total Parking Spaces 2
Garage No
Building
Lot Description Historical District, Landscaped, Level, Near Public Transit, Sprinklers In Front, Sprinklers In Rear
Foundation Slab
Sewer Public Sewer
Water Public
Level or Stories Two
Structure Type Brick
Schools
Elementary Schools Dora Moore
Middle Schools Morey
High Schools East
School District Denver 1
Others
Senior Community No
Ownership Individual
Acceptable Financing 1031 Exchange, Cash, Conventional, FHA, Jumbo, VA Loan
Listing Terms 1031 Exchange, Cash, Conventional, FHA, Jumbo, VA Loan
Special Listing Condition None
Read Less Info
Want to know what your home might be worth? Contact us for a FREE valuation!

Our team is ready to help you sell your home for the highest possible price ASAP

© 2024 METROLIST, INC., DBA RECOLORADO® – All Rights Reserved
6455 S. Yosemite St., Suite 500 Greenwood Village, CO 80111 USA
Bought with Compass - Denver

Contact me for a no-obligation consultation on how you can achieve your goals!







