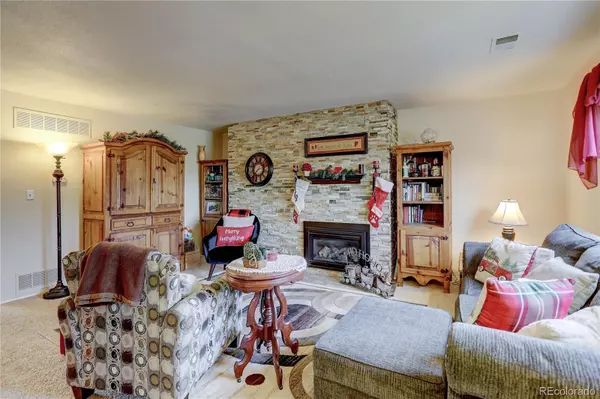$380,000
$375,000
1.3%For more information regarding the value of a property, please contact us for a free consultation.
3 Beds
3 Baths
1,540 SqFt
SOLD DATE : 02/03/2022
Key Details
Sold Price $380,000
Property Type Condo
Sub Type Condominium
Listing Status Sold
Purchase Type For Sale
Square Footage 1,540 sqft
Price per Sqft $246
Subdivision Chateaux Beaumar
MLS Listing ID 9575362
Sold Date 02/03/22
Bedrooms 3
Full Baths 1
Half Baths 1
Three Quarter Bath 1
Condo Fees $360
HOA Fees $360/mo
HOA Y/N Yes
Abv Grd Liv Area 1,540
Originating Board recolorado
Year Built 1970
Annual Tax Amount $2,237
Tax Year 2020
Acres 0.02
Property Description
Don't miss out on this centrally located Littleton townhome community of Chateaux Beaumar. This clean 3 bedroom, 3 bathroom home has been updated throughout! On the main level, you'll enter into a spacious living room with a grand, eye-catching surround to the gas fireplace. This home has plenty of room for entertaining with a dining room, a half bathroom for guests, and a spacious kitchen with pantry and laundry just off the kitchen. You'll love the high-quality, custom hickory cabinetry in the kitchen. The cabinets are upgraded with pull-out shelving and soft-close doors, and topped off with beautiful granite countertops. Upstairs, you'll find all 3 bedrooms, including the master bedroom with walk-in closet, en-suite bathroom and several storage closets. This unit is neutral throughout, with so much storage--you won't believe all the closets! Just off the dining room, there is a sizable privacy fenced-in area, perfect for sitting outside and grilling. There is also room for pets or gardening. Just behind the fence you will find a carport and a storage unit. Stay cool in the summer with central A/C or the two community pools close by. All this, plus you are in a great location, just minutes from parks, downtown Littleton and shopping at Southwest Plaza. Complete with updated windows and all aluminum wiring was updated with Copalum/pig-tailing in 2008. Showings start 12/29/2021.
Location
State CO
County Arapahoe
Interior
Interior Features Ceiling Fan(s), Granite Counters, Primary Suite, Pantry, Walk-In Closet(s)
Heating Forced Air, Natural Gas
Cooling Central Air
Flooring Carpet, Laminate, Tile
Fireplaces Number 1
Fireplaces Type Gas, Living Room
Fireplace Y
Appliance Dishwasher, Disposal, Dryer, Gas Water Heater, Microwave, Refrigerator, Self Cleaning Oven, Washer
Laundry In Unit
Exterior
Garage Asphalt
Fence Full
Pool Outdoor Pool
Utilities Available Electricity Connected, Natural Gas Connected
Roof Type Composition
Total Parking Spaces 1
Garage No
Building
Sewer Public Sewer
Water Public
Level or Stories Two
Structure Type Brick
Schools
Elementary Schools Wilder
Middle Schools Goddard
High Schools Littleton
School District Littleton 6
Others
Senior Community No
Ownership Individual
Acceptable Financing 1031 Exchange, Cash, Conventional, FHA, VA Loan
Listing Terms 1031 Exchange, Cash, Conventional, FHA, VA Loan
Special Listing Condition None
Pets Description Cats OK, Dogs OK
Read Less Info
Want to know what your home might be worth? Contact us for a FREE valuation!

Our team is ready to help you sell your home for the highest possible price ASAP

© 2024 METROLIST, INC., DBA RECOLORADO® – All Rights Reserved
6455 S. Yosemite St., Suite 500 Greenwood Village, CO 80111 USA
Bought with You 1st Realty

Contact me for a no-obligation consultation on how you can achieve your goals!







