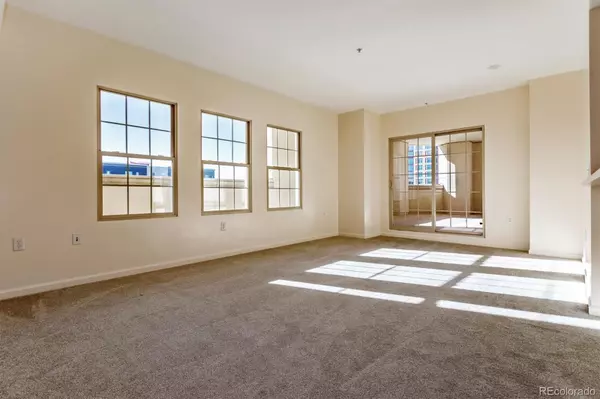$525,000
$524,900
For more information regarding the value of a property, please contact us for a free consultation.
2 Beds
2 Baths
1,173 SqFt
SOLD DATE : 01/28/2022
Key Details
Sold Price $525,000
Property Type Condo
Sub Type Condominium
Listing Status Sold
Purchase Type For Sale
Square Footage 1,173 sqft
Price per Sqft $447
Subdivision Beauvallon
MLS Listing ID 9316360
Sold Date 01/28/22
Style Loft, Urban Contemporary
Bedrooms 2
Full Baths 1
Three Quarter Bath 1
Condo Fees $676
HOA Fees $676/mo
HOA Y/N Yes
Abv Grd Liv Area 1,173
Originating Board recolorado
Year Built 2001
Annual Tax Amount $2,312
Tax Year 2020
Property Description
The architectural building excellence of this southwest facing unit is showcased in the stunning high rise known as The Beauvallon. As you enter the door sunlight greets you throughout this 3rd floor corner unit featuring a significant L-shaped balcony; gorgeous front-range mountain and city views with additional outdoor living and "wowing" entertaining space! This 2 bed; 2 bath condo has an open concept; accommodating kitchen overlooking the living and dining room with granite and bar top counters. The primary bedroom includes an en suite bath; soaking tub and plenty of closet space! This unit has two side-by-side deeded parking spaces accessible from the entrance on your corridor floor. Storage unit #180 can be found on Level G2 with FOB access only. This spectacular downtown condo boasts upscale amenities as follows: Outdoor swimming pool w/majestic views of the mountains & Denver skyline for day and night enjoyment; year-round hot tub; beautiful European garden area; covered outdoor BBQ w/grills; two large open-air firepits with cozy seating all located on the 5th floor level. Concierge services 7 days a week; 24-hour security; On-site professional management + maintenance and custodial staff; bicycle racks located on the garage levels; front desk package receiving! Beauvallon Commercial also features; dentistry; barber and salon shops, dry cleaners and coffee, restaurants and much more! Guest parking can be easily found right off Lincoln w/metered parking which seems to always be available. For a separate membership fee you can join Matrix Fitness and Spa located in the north tower; 2nd floor. If you like bright sunny spaces you'll love this! Schedule your showing today!
Location
State CO
County Denver
Zoning D-GT
Rooms
Main Level Bedrooms 2
Interior
Interior Features Breakfast Nook, Walk-In Closet(s)
Heating Heat Pump, Natural Gas
Cooling Central Air
Flooring Carpet, Laminate
Fireplace N
Appliance Cooktop, Dishwasher, Disposal, Dryer, Microwave, Oven, Refrigerator, Washer
Laundry In Unit
Exterior
Exterior Feature Balcony, Barbecue, Elevator, Fire Pit, Gas Grill, Spa/Hot Tub, Water Feature
Garage Concrete, Exterior Access Door, Finished, Heated Garage, Insulated Garage, Storage
Garage Spaces 2.0
Pool Outdoor Pool
Utilities Available Cable Available, Electricity Connected, Natural Gas Available, Natural Gas Connected
View City, Mountain(s)
Roof Type Other
Total Parking Spaces 3
Garage Yes
Building
Foundation Concrete Perimeter
Sewer Public Sewer
Water Public
Level or Stories Three Or More
Structure Type Concrete, Stucco
Schools
Elementary Schools Dora Moore
Middle Schools Grant
High Schools West
School District Denver 1
Others
Senior Community No
Ownership Individual
Acceptable Financing Cash, Conventional, VA Loan
Listing Terms Cash, Conventional, VA Loan
Special Listing Condition None
Pets Description Cats OK, Dogs OK, Yes
Read Less Info
Want to know what your home might be worth? Contact us for a FREE valuation!

Our team is ready to help you sell your home for the highest possible price ASAP

© 2024 METROLIST, INC., DBA RECOLORADO® – All Rights Reserved
6455 S. Yosemite St., Suite 500 Greenwood Village, CO 80111 USA
Bought with BSW Real Estate, LLC

Contact me for a no-obligation consultation on how you can achieve your goals!







