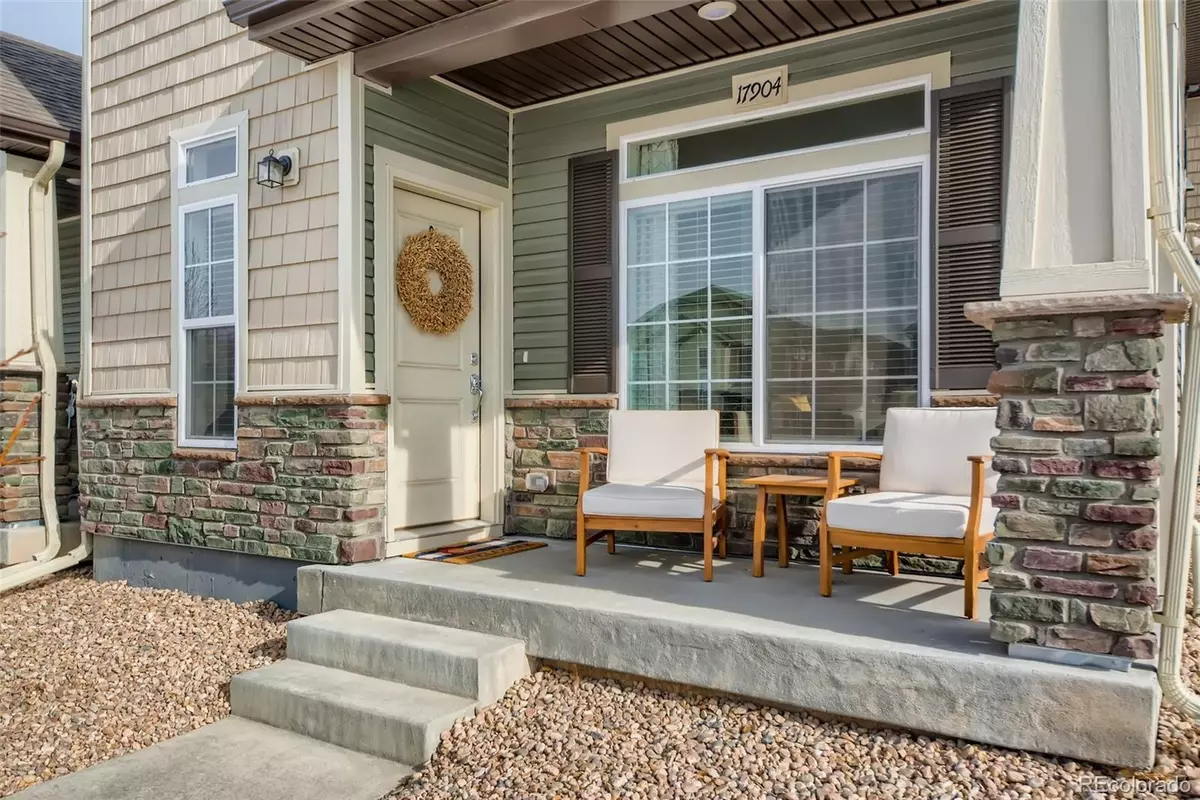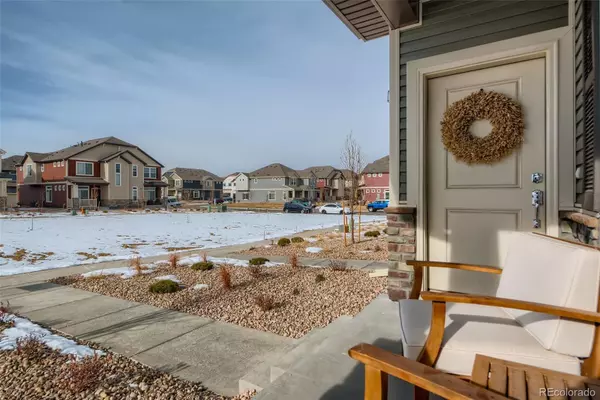$470,000
$450,000
4.4%For more information regarding the value of a property, please contact us for a free consultation.
3 Beds
3 Baths
1,646 SqFt
SOLD DATE : 02/10/2022
Key Details
Sold Price $470,000
Property Type Single Family Home
Sub Type Single Family Residence
Listing Status Sold
Purchase Type For Sale
Square Footage 1,646 sqft
Price per Sqft $285
Subdivision Reunion
MLS Listing ID 3162073
Sold Date 02/10/22
Bedrooms 3
Full Baths 2
Half Baths 1
Condo Fees $65
HOA Fees $65/mo
HOA Y/N Yes
Abv Grd Liv Area 1,646
Originating Board recolorado
Year Built 2020
Annual Tax Amount $2
Tax Year 2020
Acres 0.06
Property Description
Brand new! The Sterling Collection in reunion with all the upgrades !! Yes this home is less then a year old ! You have a premium lot end unit with mountain views from the master bedroom room also you have no neighbors to the south and west of you. At the front door there will be landscaped grassy area with trees also this unit has a half bathroom on the main floor with all upgraded top of the line appliances , lighting, doors, flooring and granite counters tops.. You have upgraded front door handle and locks, solar panels that are south facing, smart garage door and thermostat. The 2nd bedroom upstairs has a bump out that adds more living space to the room you'll see when get there. There is also a brand new Washer and Dryer and so much more come and see for yourself and bring in your offers.
WE HAVE RECIEVED AN OFFER AND WE ARE ASKING ALL BUYERS AND AGENTS TO SUBMITT THEIR HIGHEST AND BEST OFFER BY 4 PM TODAY SUNDAY JAN 9,2022
Location
State CO
County Adams
Interior
Interior Features Eat-in Kitchen, Five Piece Bath, Granite Counters, Open Floorplan, Pantry, Smart Thermostat, Smoke Free, Walk-In Closet(s)
Heating Active Solar, Forced Air
Cooling Air Conditioning-Room, Central Air
Flooring Laminate
Fireplace Y
Appliance Dishwasher, Disposal, Dryer, Microwave, Oven, Range, Refrigerator
Exterior
Parking Features Concrete
Garage Spaces 2.0
Utilities Available Cable Available, Electricity Connected, Natural Gas Connected
Roof Type Composition
Total Parking Spaces 2
Garage Yes
Building
Lot Description Greenbelt, Open Space
Foundation Slab
Sewer Public Sewer
Water Public
Level or Stories Two
Structure Type Frame
Schools
Elementary Schools Second Creek
Middle Schools Otho Stuart
High Schools Prairie View
School District School District 27-J
Others
Senior Community No
Ownership Individual
Acceptable Financing Cash, Conventional, VA Loan
Listing Terms Cash, Conventional, VA Loan
Special Listing Condition None
Pets Allowed Yes
Read Less Info
Want to know what your home might be worth? Contact us for a FREE valuation!

Our team is ready to help you sell your home for the highest possible price ASAP

© 2025 METROLIST, INC., DBA RECOLORADO® – All Rights Reserved
6455 S. Yosemite St., Suite 500 Greenwood Village, CO 80111 USA
Bought with HomeSmart
Contact me for a no-obligation consultation on how you can achieve your goals!







