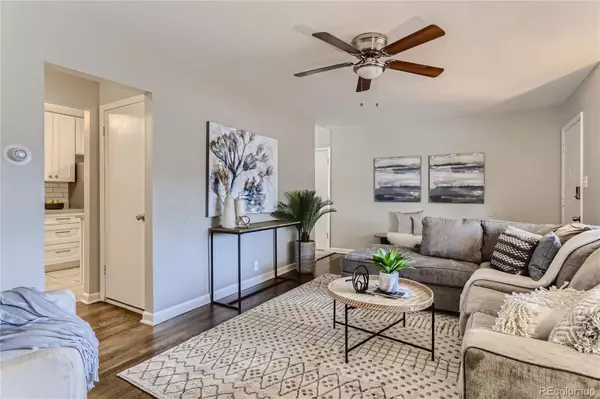$487,000
$440,000
10.7%For more information regarding the value of a property, please contact us for a free consultation.
5 Beds
2 Baths
1,593 SqFt
SOLD DATE : 02/09/2022
Key Details
Sold Price $487,000
Property Type Single Family Home
Sub Type Single Family Residence
Listing Status Sold
Purchase Type For Sale
Square Footage 1,593 sqft
Price per Sqft $305
Subdivision Del Mar
MLS Listing ID 6589484
Sold Date 02/09/22
Style Contemporary
Bedrooms 5
Full Baths 2
HOA Y/N No
Abv Grd Liv Area 945
Originating Board recolorado
Year Built 1959
Annual Tax Amount $2,254
Tax Year 2020
Acres 0.18
Property Description
Welcome home to this beautifully remodeled 5 bedroom, 2 bathroom ranch! As you step foot into the sizable living room, you'll find warm tones, great natural light from the newer windows, and well kept original hardwood floors. Adjacent to this oasis is your completely remodeled eat-in kitchen featuring quartz countertops, stainless steel appliances, a gas stove, dedicated coffee bar, large pantry, tile backsplash and built-in stained wood shelves. Two well-lit bedrooms await you on the main level, as well as a totally remodeled full bathroom. Head to the lower level to find 3 legal conforming bedrooms that get great light from the egress windows, in addition to another completely remodeled bathroom, a bonus room (workshop, storage, craft room, etc), and a dedicated laundry/utility room. The fully-fenced back yard has a spacious covered patio, a detached shed, wiring for a hot tub on the patio, and an additional attached storage shed. The over-sized 1 car garage contains built-in cabinets and plenty of room for hobbies! Not to mention, you have a full driveway for off-street parking and a low maintenance front yard with a gorgeous mature tree. Last but not least, the location of this property is incredible! Enjoy all of the amenities of the neighboring Lowry area, along with the very short commute to University of Colorado Hospital, Children's Hospital, Anschutz Medical Campus, the VA complex and quick access to I-225!
Location
State CO
County Arapahoe
Rooms
Basement Finished, Full, Interior Entry
Main Level Bedrooms 2
Interior
Interior Features Breakfast Nook, Built-in Features, Ceiling Fan(s), Eat-in Kitchen, Pantry, Quartz Counters, Smoke Free
Heating Forced Air
Cooling Evaporative Cooling
Flooring Concrete, Tile, Wood
Fireplace Y
Appliance Dishwasher, Disposal, Dryer, Microwave, Oven, Range, Range Hood, Refrigerator, Washer
Laundry In Unit
Exterior
Exterior Feature Lighting, Private Yard, Rain Gutters
Parking Features Concrete, Exterior Access Door, Lift, Oversized, Storage
Garage Spaces 1.0
Fence Full
Utilities Available Cable Available
Roof Type Composition
Total Parking Spaces 1
Garage Yes
Building
Lot Description Landscaped, Near Public Transit, Sloped
Foundation Concrete Perimeter
Sewer Public Sewer
Water Public
Level or Stories One
Structure Type Brick, Metal Siding, Wood Siding
Schools
Elementary Schools Peoria
Middle Schools South
High Schools Aurora Central
School District Adams-Arapahoe 28J
Others
Senior Community No
Ownership Individual
Acceptable Financing Cash, Conventional, FHA, VA Loan
Listing Terms Cash, Conventional, FHA, VA Loan
Special Listing Condition None
Read Less Info
Want to know what your home might be worth? Contact us for a FREE valuation!

Our team is ready to help you sell your home for the highest possible price ASAP

© 2025 METROLIST, INC., DBA RECOLORADO® – All Rights Reserved
6455 S. Yosemite St., Suite 500 Greenwood Village, CO 80111 USA
Bought with Your Castle Realty LLC
Contact me for a no-obligation consultation on how you can achieve your goals!







