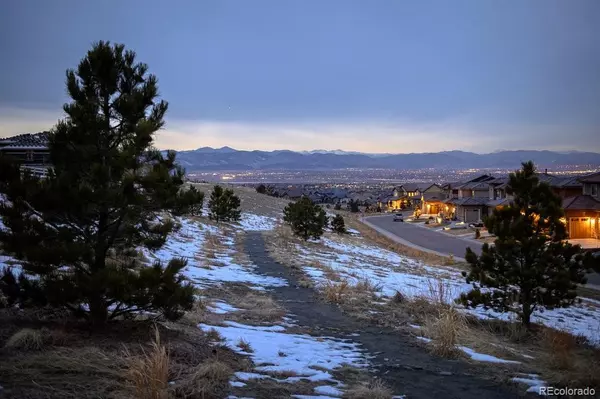$2,000,000
$2,000,000
For more information regarding the value of a property, please contact us for a free consultation.
4 Beds
6 Baths
4,822 SqFt
SOLD DATE : 02/11/2022
Key Details
Sold Price $2,000,000
Property Type Single Family Home
Sub Type Single Family Residence
Listing Status Sold
Purchase Type For Sale
Square Footage 4,822 sqft
Price per Sqft $414
Subdivision Backcountry
MLS Listing ID 2718500
Sold Date 02/11/22
Style Traditional
Bedrooms 4
Full Baths 5
Half Baths 1
Condo Fees $156
HOA Fees $52/qua
HOA Y/N Yes
Abv Grd Liv Area 3,792
Originating Board recolorado
Year Built 2017
Annual Tax Amount $8,112
Tax Year 2020
Acres 0.22
Property Description
Stunning semi-custom home in beautiful Backcountry with TOP OF THE WORLD MOUNTAIN VIEWS. Ideally located at the highest point of this quiet street, this home with commanding mountain views fronts and backs to open space. At the heart of this open floorpan is the gourmet kitchen with large island featuring a full size commercial grade built-in refrigerator AND freezer, double ovens and a 6 burner WOLFE cooktop. Butlers pantry with wine refrigerator. Nano doors from the family room fold open up to seamlessly combine indoor and outdoor living spaces. Private main floor guest suite. Gleaming hardwood floors. Main level office. Large open staircase. Loft with balcony easily converts to create a 4th bedroom on the upper level if that is your preference. Master suite with his and her sinks and custom closets, stand alone soaking tub and walk-in shower. Two additional bedroom suites with custom closets round out this level. Retreat to the finished walk-out basement featuring a bar, family room, exercise area and loads of storage. Covered patio with new hot tub to soak your stress away. Large backyard with garden. Enjoy sipping your favorite beverage as you gather with friends on the covered wrap around deck to watch the sunset over the mountains. Solar panels are fully paid for and keep energy costs low. Tesla charger in the garage. So many custom details went into the planning and design of this spectacular home. Truly a one of a kind property! Showings begin Wednesday, 1/19 at 9:00AM.
Location
State CO
County Douglas
Rooms
Basement Finished, Full, Sump Pump, Walk-Out Access
Main Level Bedrooms 1
Interior
Interior Features Breakfast Nook, Built-in Features, Ceiling Fan(s), Eat-in Kitchen, Five Piece Bath, Granite Counters, High Speed Internet, Kitchen Island, Primary Suite, Open Floorplan, Pantry, Solid Surface Counters, Hot Tub, Utility Sink, Walk-In Closet(s), Wet Bar
Heating Active Solar, Forced Air, Solar
Cooling Central Air
Flooring Carpet, Tile, Wood
Fireplaces Number 2
Fireplaces Type Gas, Living Room, Outside
Fireplace Y
Appliance Bar Fridge, Convection Oven, Cooktop, Dishwasher, Disposal, Double Oven, Dryer, Freezer, Gas Water Heater, Microwave, Range Hood, Refrigerator, Sump Pump, Washer, Wine Cooler
Exterior
Exterior Feature Balcony, Garden, Spa/Hot Tub
Garage Spaces 3.0
Roof Type Concrete
Total Parking Spaces 3
Garage Yes
Building
Sewer Public Sewer
Water Public
Level or Stories Two
Structure Type Stone, Stucco
Schools
Elementary Schools Stone Mountain
Middle Schools Ranch View
High Schools Thunderridge
School District Douglas Re-1
Others
Senior Community No
Ownership Individual
Acceptable Financing Cash, Conventional
Listing Terms Cash, Conventional
Special Listing Condition None
Read Less Info
Want to know what your home might be worth? Contact us for a FREE valuation!

Our team is ready to help you sell your home for the highest possible price ASAP

© 2024 METROLIST, INC., DBA RECOLORADO® – All Rights Reserved
6455 S. Yosemite St., Suite 500 Greenwood Village, CO 80111 USA
Bought with Compass - Denver

Contact me for a no-obligation consultation on how you can achieve your goals!







