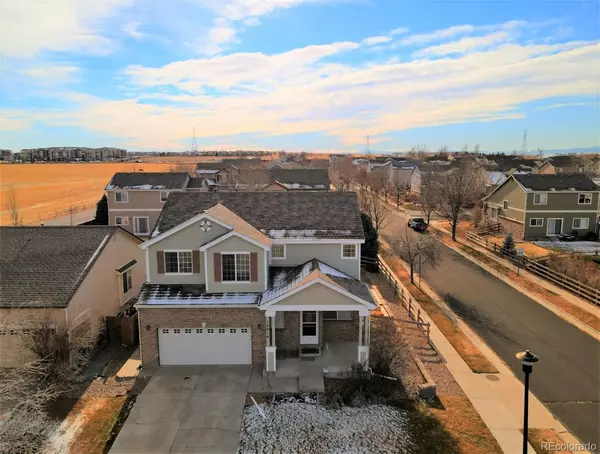$482,000
$450,000
7.1%For more information regarding the value of a property, please contact us for a free consultation.
3 Beds
3 Baths
1,572 SqFt
SOLD DATE : 02/18/2022
Key Details
Sold Price $482,000
Property Type Single Family Home
Sub Type Single Family Residence
Listing Status Sold
Purchase Type For Sale
Square Footage 1,572 sqft
Price per Sqft $306
Subdivision North Range Village
MLS Listing ID 6627009
Sold Date 02/18/22
Bedrooms 3
Full Baths 2
Half Baths 1
HOA Y/N No
Abv Grd Liv Area 1,572
Originating Board recolorado
Year Built 2002
Annual Tax Amount $4,292
Tax Year 2020
Acres 0.14
Property Description
Home is where the Heart is in this great North Ridge Village 2-Story! Boasting 3 beds & 3 baths, you'll love walking into the open floor plan with high ceilings and open stair railing - On the main floor you will find a cozy double-sided gas log fireplace located between the dining & family room. The E-Z access main floor laundry opens into the attached 2-car garage. Upstairs you will find a large loft that can be used as an office or flex space - Three bedrooms are located upstairs with plenty of storage space and walk-in closets in the master & secondary bedrooms. Recent upgrades include: * New Hot Water Heater * Roof 4 Years-Old * Plus, there is easy access to DIA, Northfield in Stapleton, Dick's Sports Arena as well as the Rocky Mountain Natural Wildlife Refuge (the largest urban park in the nation). With a covered front porch, 2-car garage & central air conditioning what more could you ask for? Checkout the aerial photos and virtual tour and schedule your private showing today!
Location
State CO
County Adams
Zoning Residential
Interior
Interior Features Ceiling Fan(s), Eat-in Kitchen, High Ceilings, High Speed Internet, Primary Suite, Open Floorplan, Smoke Free, Walk-In Closet(s)
Heating Forced Air
Cooling Central Air
Flooring Carpet, Tile
Fireplaces Number 1
Fireplaces Type Gas Log, Living Room
Fireplace Y
Appliance Cooktop, Dishwasher, Disposal, Dryer, Microwave, Oven, Refrigerator, Washer
Exterior
Parking Features Concrete
Garage Spaces 2.0
Fence Partial
Utilities Available Cable Available, Electricity Available, Electricity Connected, Natural Gas Available, Natural Gas Connected, Phone Available, Propane
Roof Type Composition
Total Parking Spaces 2
Garage Yes
Building
Lot Description Corner Lot
Sewer Public Sewer
Water Public
Level or Stories Two
Structure Type Brick, Frame
Schools
Elementary Schools Turnberry
Middle Schools Prairie View
High Schools Prairie View
School District School District 27-J
Others
Senior Community No
Ownership Individual
Acceptable Financing Cash, Conventional, FHA, VA Loan
Listing Terms Cash, Conventional, FHA, VA Loan
Special Listing Condition None
Pets Allowed Cats OK, Dogs OK
Read Less Info
Want to know what your home might be worth? Contact us for a FREE valuation!

Our team is ready to help you sell your home for the highest possible price ASAP

© 2025 METROLIST, INC., DBA RECOLORADO® – All Rights Reserved
6455 S. Yosemite St., Suite 500 Greenwood Village, CO 80111 USA
Bought with Camara Real Estate
Contact me for a no-obligation consultation on how you can achieve your goals!







