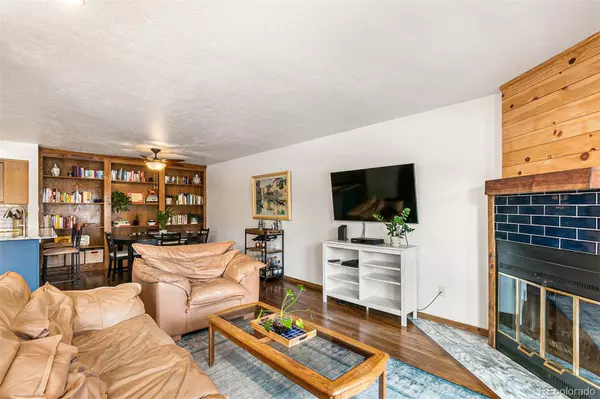$440,000
$425,000
3.5%For more information regarding the value of a property, please contact us for a free consultation.
1 Bed
2 Baths
1,052 SqFt
SOLD DATE : 02/25/2022
Key Details
Sold Price $440,000
Property Type Condo
Sub Type Condominium
Listing Status Sold
Purchase Type For Sale
Square Footage 1,052 sqft
Price per Sqft $418
Subdivision Capitol Hill
MLS Listing ID 9476709
Sold Date 02/25/22
Bedrooms 1
Full Baths 1
Half Baths 1
Condo Fees $565
HOA Fees $565/mo
HOA Y/N Yes
Abv Grd Liv Area 1,052
Originating Board recolorado
Year Built 1985
Annual Tax Amount $1,915
Tax Year 2020
Property Description
Welcome home to this sunny south facing Governor's Park condo! Step into the living room that is boasting with natural light while cozying up to the recently remodeled wood burning fireplace. Enjoy the open-concept main level while cooking in your tastefully updated kitchen and still being able to entertain your guests! Upstairs, you will find a remodeled half bathroom right off of the living room. Step outside onto your charming patio - perfect for plant lovers - and have a nice summer meal outside while the sun sets over the city. Head into your massive owner's retreat with an updated en-suite bathroom and in-unit laundry! With the ample storage space and shelves in this condo, you will have no issues finding a place for all your prized possessions! This unit has one designated parking space in the heated garage with the option of renting a second space. There is direct access from your condo to the parking garage. Minutes to Downtown Denver, Cheesman Park, and just a short block from restaurants, shopping, and entertainment, this condo is not one to miss!
Location
State CO
County Denver
Zoning G-MU-3
Interior
Interior Features Built-in Features, Eat-in Kitchen, Entrance Foyer, Granite Counters, Kitchen Island, Primary Suite, Walk-In Closet(s)
Heating Forced Air, Natural Gas
Cooling Central Air
Flooring Carpet, Wood
Fireplace N
Appliance Dishwasher, Dryer, Microwave, Oven, Range, Refrigerator, Washer
Exterior
Exterior Feature Balcony
Pool Outdoor Pool
Utilities Available Cable Available, Electricity Available, Electricity Connected, Phone Available
Roof Type Unknown
Total Parking Spaces 1
Garage No
Building
Lot Description Near Public Transit
Sewer Public Sewer
Level or Stories Two
Structure Type Frame, Stucco
Schools
Elementary Schools Dora Moore
Middle Schools Morey
High Schools East
School District Denver 1
Others
Senior Community No
Ownership Individual
Acceptable Financing Cash, Conventional, FHA, VA Loan
Listing Terms Cash, Conventional, FHA, VA Loan
Special Listing Condition None
Pets Description Cats OK, Dogs OK
Read Less Info
Want to know what your home might be worth? Contact us for a FREE valuation!

Our team is ready to help you sell your home for the highest possible price ASAP

© 2024 METROLIST, INC., DBA RECOLORADO® – All Rights Reserved
6455 S. Yosemite St., Suite 500 Greenwood Village, CO 80111 USA
Bought with 5281 Exclusive Homes Realty

Contact me for a no-obligation consultation on how you can achieve your goals!







