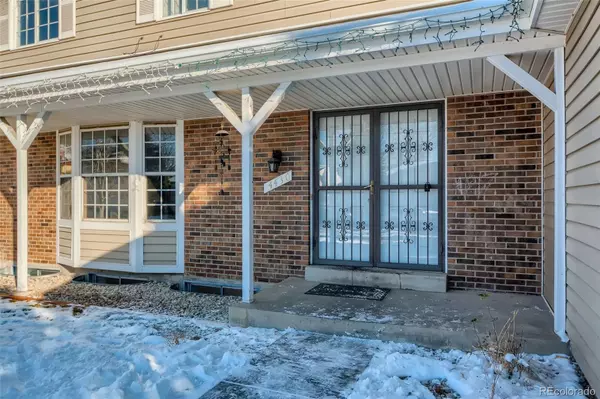$530,000
$500,000
6.0%For more information regarding the value of a property, please contact us for a free consultation.
4 Beds
4 Baths
2,840 SqFt
SOLD DATE : 03/07/2022
Key Details
Sold Price $530,000
Property Type Single Family Home
Sub Type Single Family Residence
Listing Status Sold
Purchase Type For Sale
Square Footage 2,840 sqft
Price per Sqft $186
Subdivision Montbello
MLS Listing ID 6922753
Sold Date 03/07/22
Style A-Frame
Bedrooms 4
Full Baths 1
Half Baths 1
Three Quarter Bath 2
HOA Y/N No
Abv Grd Liv Area 1,992
Originating Board recolorado
Year Built 1978
Annual Tax Amount $1,833
Tax Year 2020
Acres 0.18
Property Description
Welcome home to 4430 Atchison Way. This 2,840 square foot home is a beautiful two-story floor plan that has many welcoming features that you will absolutely love. As you walk in you will find a large formal dining room area that opens up to the family room with a cozy fireplace, a second living room area on the main floor and with a half bath. As you head upstairs you will find the master bedroom with its own walk in closet, and a 3/4 master bath. Two additional bedrooms and a full bath (the upper full bath features a closet with a stacked washer & dryer). Downstairs in the basement there's even more room! With a full finished basement featuring one bedroom, a 3/4 bathroom and the laundry room area. In addition, it has a 2-car attached garage! Location, location... this home is conveniently located 19 minutes from DIA, nearby parks (Village place park), Hospitals (UCHealth, children's hospital), shopping centers, schools (Check out the NEW Montebello High School), services and more. To add the cherry on top, this home has been remodeled (kitchen and upstairs bathrooms, floors), fresh interior paint, new carpet, roof is a little over a year old, AC/Furnace recently installed 2.5 yrs ago. Don't miss out on this beautiful home, book your showing today!!!
Location
State CO
County Denver
Zoning S-SU-D
Rooms
Basement Finished, Full
Interior
Interior Features Ceiling Fan(s), Eat-in Kitchen, Granite Counters, Kitchen Island, Primary Suite, Open Floorplan, Pantry, Smoke Free, Walk-In Closet(s)
Heating Forced Air, Natural Gas
Cooling Central Air
Flooring Carpet, Tile, Wood
Fireplaces Number 1
Fireplaces Type Family Room, Gas, Gas Log
Fireplace Y
Appliance Dryer, Microwave, Oven, Refrigerator, Washer
Laundry In Unit, Laundry Closet
Exterior
Exterior Feature Private Yard
Garage Concrete
Garage Spaces 2.0
Fence Full
Roof Type Composition
Total Parking Spaces 2
Garage Yes
Building
Lot Description Level
Sewer Public Sewer
Water Public
Level or Stories Two
Structure Type Brick, Frame, Vinyl Siding
Schools
Elementary Schools Mcglone
Middle Schools Mcglone
High Schools Noel Community Arts School
School District Denver 1
Others
Senior Community No
Ownership Individual
Acceptable Financing Cash, Conventional, FHA, VA Loan
Listing Terms Cash, Conventional, FHA, VA Loan
Special Listing Condition None
Read Less Info
Want to know what your home might be worth? Contact us for a FREE valuation!

Our team is ready to help you sell your home for the highest possible price ASAP

© 2024 METROLIST, INC., DBA RECOLORADO® – All Rights Reserved
6455 S. Yosemite St., Suite 500 Greenwood Village, CO 80111 USA
Bought with ALVIDREZ REAL ESTATE

Contact me for a no-obligation consultation on how you can achieve your goals!







