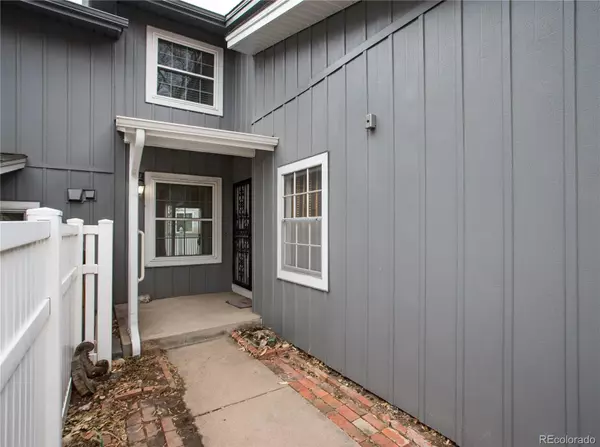$395,000
$400,000
1.3%For more information regarding the value of a property, please contact us for a free consultation.
2 Beds
3 Baths
2,193 SqFt
SOLD DATE : 04/01/2022
Key Details
Sold Price $395,000
Property Type Condo
Sub Type Condominium
Listing Status Sold
Purchase Type For Sale
Square Footage 2,193 sqft
Price per Sqft $180
Subdivision Heather Ridge South
MLS Listing ID 2855485
Sold Date 04/01/22
Bedrooms 2
Full Baths 1
Half Baths 1
Three Quarter Bath 1
Condo Fees $330
HOA Fees $330/mo
HOA Y/N Yes
Abv Grd Liv Area 1,462
Originating Board recolorado
Year Built 1974
Annual Tax Amount $2,057
Tax Year 2020
Property Description
Spacious and open townhome in the popular Heather Ridge South community. Terrific two story plan with fully finished basement. Private front gate and walkway to entry plus large gated Trex-style back deck. You’ll enjoy the large kitchen with adjacent sun-drenched dining room. Cabinets are raised-panel oak – easy to update décor. Both the living and dining rooms have updated patio doors and access to deck. Master bedroom and guest bedrooms are very spacious, each with walk-in closets. All windows have been updated and feature easy-clean design. The basement includes a large recreation room, ¾ bath, a small bonus/storage or hobby room with closet. The large laundry/utility room area is open and includes ample storage cabinetry. Long-term owner kept the property in very nice condition. Heather Ridge South is located in the Heather Ridge Metro District area which provides discounted access to Heather Ridge Golf Course and clubhouse. Great Cherry Creek Schools neighborhood, easy access to DIA, numerous work-places, Light Rail, Cherry Creek State Park and the recently renovated shopping area at I-225 and Parker Road. Very well managed and funded HOA has taken exceptional care of this community - no special assessments planned at this time. This is an active living community (not age restricted) with a neighborhood pool and clubhouse. Don’t miss the opportunity to own this terrific townhome with great square footage, finished basement, two car attached garage and tremendous location!!!!
Location
State CO
County Arapahoe
Rooms
Basement Finished, Full
Interior
Interior Features Ceiling Fan(s), Laminate Counters, Smoke Free, Walk-In Closet(s), Wet Bar
Heating Forced Air, Natural Gas
Cooling Central Air
Flooring Carpet, Vinyl
Fireplace N
Appliance Dishwasher, Disposal, Dryer, Range, Range Hood, Refrigerator, Washer
Laundry In Unit
Exterior
Garage Concrete
Garage Spaces 2.0
Utilities Available Cable Available, Electricity Connected, Internet Access (Wired), Natural Gas Connected
Roof Type Composition
Total Parking Spaces 2
Garage Yes
Building
Lot Description Master Planned, Near Public Transit
Foundation Concrete Perimeter
Sewer Public Sewer
Water Public
Level or Stories Two
Structure Type Frame, Rock
Schools
Elementary Schools Polton
Middle Schools Prairie
High Schools Overland
School District Cherry Creek 5
Others
Senior Community No
Ownership Estate
Acceptable Financing Cash, Conventional, FHA, VA Loan
Listing Terms Cash, Conventional, FHA, VA Loan
Special Listing Condition None
Read Less Info
Want to know what your home might be worth? Contact us for a FREE valuation!

Our team is ready to help you sell your home for the highest possible price ASAP

© 2024 METROLIST, INC., DBA RECOLORADO® – All Rights Reserved
6455 S. Yosemite St., Suite 500 Greenwood Village, CO 80111 USA
Bought with PLATINUM PROPERTIES CORP.

Contact me for a no-obligation consultation on how you can achieve your goals!







