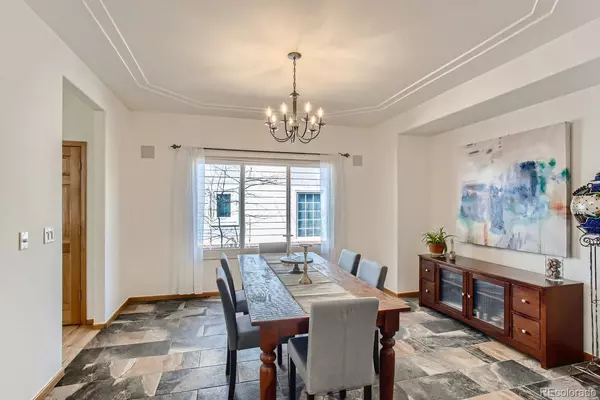$1,300,000
$1,246,000
4.3%For more information regarding the value of a property, please contact us for a free consultation.
6 Beds
5 Baths
5,271 SqFt
SOLD DATE : 05/04/2022
Key Details
Sold Price $1,300,000
Property Type Single Family Home
Sub Type Single Family Residence
Listing Status Sold
Purchase Type For Sale
Square Footage 5,271 sqft
Price per Sqft $246
Subdivision Mesa View Estates
MLS Listing ID 4509967
Sold Date 05/04/22
Style Traditional
Bedrooms 6
Full Baths 2
Half Baths 1
Three Quarter Bath 2
Condo Fees $976
HOA Fees $81/ann
HOA Y/N Yes
Abv Grd Liv Area 3,340
Originating Board recolorado
Year Built 1995
Annual Tax Amount $5,222
Tax Year 2020
Acres 0.17
Property Description
Check out this gorgeous two-story home situated on a quiet cul de sac in the highly coveted Mesa View Estates neighborhood. Once you see it, you will want to own this dream home. One of the best locations in the neighborhood! Close to the trail head leading to Green Mountain and wide open space! The open floor plan features a massive front room, beautiful showcase staircase, a kitchen that goes on forever and space galore. As you enter the main level, you are greeted with a vaulted 2 story entryway, open staircase, and study with French doors to the right with built-ins and a closet. The open concept living and dining rooms and spectacular kitchen with large picture windows, stainless steel appliances, granite countertops, soft close cabinets, a gas cooktop, and eat-in bar are perfect for entertaining and special formal occasions. The fantastic master offers sprawling space, two way fireplace and features a large 5-piece master bath with new paint, newly updated shower, large soaking tub and walk-in closet. The rest of the upstairs three large bedrooms and two additional bathrooms. The massive, finished basement provides an entire separate kitchen, two more bedrooms, a full bathroom, large game area with pool table, an immense open floor plan for media room or play time. This wonderful home has convenient access to the mountains and the city and is just minutes from downtown Golden. The community has multiple parks and this home is just steps from large neighborhood park with towering play structure, tennis courts, walking trails and multiple neighborhood festivals. Award winning Jefferson County schools, Kyffin, Bell and Golden High School.
Location
State CO
County Jefferson
Zoning P-D
Rooms
Basement Finished, Full
Interior
Interior Features Breakfast Nook, Built-in Features, Ceiling Fan(s), Eat-in Kitchen, Entrance Foyer, Five Piece Bath, Granite Counters, High Ceilings, Jet Action Tub, Kitchen Island, Open Floorplan, Pantry, Smoke Free, Tile Counters, Vaulted Ceiling(s), Walk-In Closet(s), Wet Bar
Heating Forced Air
Cooling Central Air
Flooring Carpet, Stone, Tile, Wood
Fireplaces Number 2
Fireplaces Type Family Room, Primary Bedroom
Fireplace Y
Appliance Cooktop, Dishwasher, Disposal, Dryer, Microwave, Oven, Refrigerator, Self Cleaning Oven, Washer
Exterior
Exterior Feature Barbecue, Dog Run, Fire Pit, Garden, Private Yard
Garage Concrete, Oversized
Garage Spaces 3.0
Fence Partial
Roof Type Composition
Total Parking Spaces 3
Garage Yes
Building
Lot Description Cul-De-Sac, Landscaped
Foundation Slab
Sewer Public Sewer
Water Public
Level or Stories Two
Structure Type Brick, Frame, Wood Siding
Schools
Elementary Schools Kyffin
Middle Schools Bell
High Schools Golden
School District Jefferson County R-1
Others
Senior Community No
Ownership Individual
Acceptable Financing 1031 Exchange, Cash, Conventional, Jumbo
Listing Terms 1031 Exchange, Cash, Conventional, Jumbo
Special Listing Condition None
Pets Description Cats OK, Dogs OK
Read Less Info
Want to know what your home might be worth? Contact us for a FREE valuation!

Our team is ready to help you sell your home for the highest possible price ASAP

© 2024 METROLIST, INC., DBA RECOLORADO® – All Rights Reserved
6455 S. Yosemite St., Suite 500 Greenwood Village, CO 80111 USA
Bought with Slifer, Smith & Frampton Real Estate Denver

Contact me for a no-obligation consultation on how you can achieve your goals!







