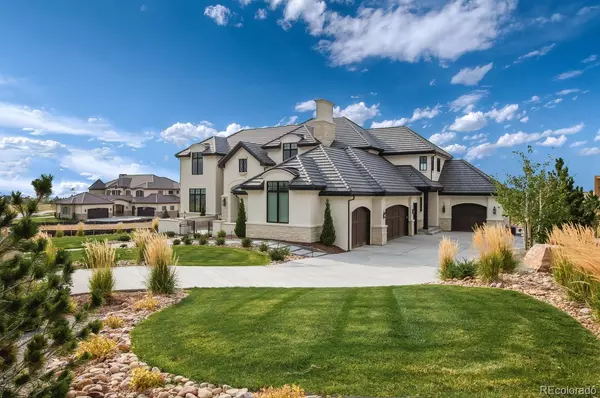$3,870,000
$3,695,000
4.7%For more information regarding the value of a property, please contact us for a free consultation.
6 Beds
8 Baths
8,224 SqFt
SOLD DATE : 05/05/2022
Key Details
Sold Price $3,870,000
Property Type Single Family Home
Sub Type Single Family Residence
Listing Status Sold
Purchase Type For Sale
Square Footage 8,224 sqft
Price per Sqft $470
Subdivision Backcountry
MLS Listing ID 8649010
Sold Date 05/05/22
Style Contemporary, Traditional
Bedrooms 6
Full Baths 1
Half Baths 2
Three Quarter Bath 5
Condo Fees $155
HOA Fees $51/qua
HOA Y/N Yes
Abv Grd Liv Area 5,724
Originating Board recolorado
Year Built 2017
Annual Tax Amount $18,942
Tax Year 2019
Acres 0.82
Property Description
One of a Kind Estate with Spectacular Mountain Views! You feel like you are on Top of The World! Masterful design and unsurpassed finishes make this truly one of a kind….Exquisite Custom home offering a Grand foyer with marble floor and high end custom lighting, bright and airy floorplan, countless high-end designer upgrades & light filled spaces built to entertain, wire brushed hardwood floors, designer lighting, gourmet kitchen, custom window treatments, secluded main floor guest suite could be 2nd master! Upstairs offers a master suite with vaulted ceilings, an abundance of windows and Views of the Rocky Mountains! The glorious master bath is one of incredible design and custom detail…The numerous outdoor spaces will have you excited about enjoying year round living in Colorado, the patios are all Italian fine porcelain, upper deck features a fireplace, front patio offers an elegant firepit and lots of room for outdoor seating…The walk out lower level showcases white European Oak channeled wood wainscot walls, tongue and groove fir ceilings, custom bar and plenty of room for your pool table, workout area, the options are endless….Sitting on 1 acre of pristine landscaped yard with your own basketball court and putting green…A home like no other…
Location
State CO
County Douglas
Zoning PUD
Rooms
Basement Exterior Entry, Finished, Full, Interior Entry, Walk-Out Access
Main Level Bedrooms 1
Interior
Interior Features Audio/Video Controls, Breakfast Nook, Built-in Features, Ceiling Fan(s), Eat-in Kitchen, Entrance Foyer, Five Piece Bath, High Ceilings, Kitchen Island, Marble Counters, Open Floorplan, Pantry, Primary Suite, Quartz Counters, Smoke Free, Vaulted Ceiling(s), Walk-In Closet(s), Wet Bar
Heating Forced Air, Natural Gas
Cooling Central Air
Flooring Carpet, Stone, Tile, Wood
Fireplaces Number 4
Fireplaces Type Gas, Gas Log, Great Room, Outside, Primary Bedroom
Fireplace Y
Appliance Convection Oven, Dishwasher, Disposal, Double Oven, Microwave, Oven, Range Hood, Refrigerator, Sump Pump, Wine Cooler
Laundry In Unit
Exterior
Exterior Feature Balcony, Fire Pit, Gas Valve, Lighting, Playground, Private Yard
Garage 220 Volts, Concrete, Dry Walled, Exterior Access Door, Finished, Floor Coating, Lighted, Oversized
Garage Spaces 4.0
Utilities Available Cable Available, Electricity Connected, Internet Access (Wired), Natural Gas Connected, Phone Available
View City, Meadow, Mountain(s), Valley
Roof Type Concrete
Total Parking Spaces 8
Garage Yes
Building
Lot Description Greenbelt, Landscaped, Level, Near Public Transit, Open Space, Sloped, Sprinklers In Front, Sprinklers In Rear
Foundation Slab
Sewer Public Sewer
Water Public
Level or Stories Two
Structure Type Frame, Rock, Stucco
Schools
Elementary Schools Stone Mountain
Middle Schools Ranch View
High Schools Thunderridge
School District Douglas Re-1
Others
Senior Community No
Ownership Individual
Acceptable Financing Cash, Conventional
Listing Terms Cash, Conventional
Special Listing Condition None
Pets Description Cats OK, Dogs OK
Read Less Info
Want to know what your home might be worth? Contact us for a FREE valuation!

Our team is ready to help you sell your home for the highest possible price ASAP

© 2024 METROLIST, INC., DBA RECOLORADO® – All Rights Reserved
6455 S. Yosemite St., Suite 500 Greenwood Village, CO 80111 USA
Bought with LoKation Real Estate

Contact me for a no-obligation consultation on how you can achieve your goals!







