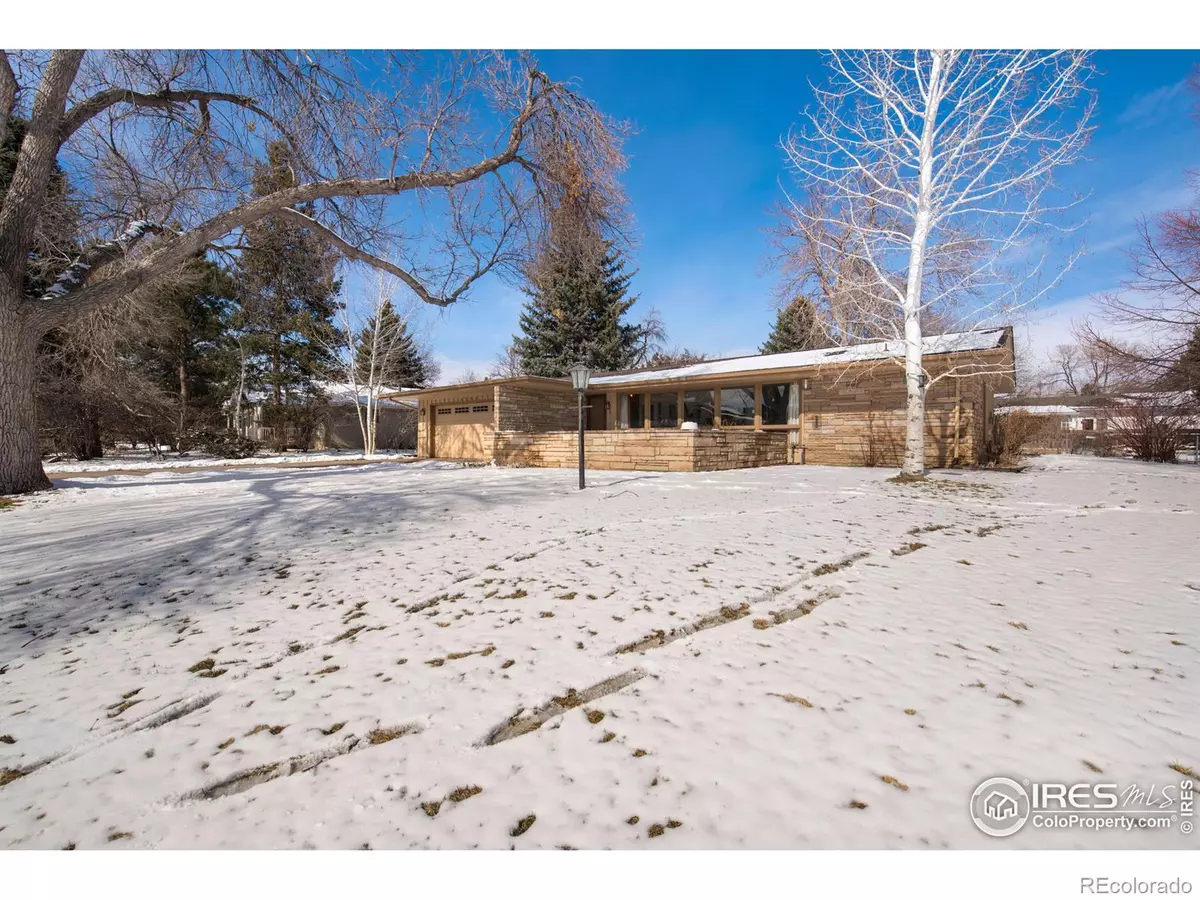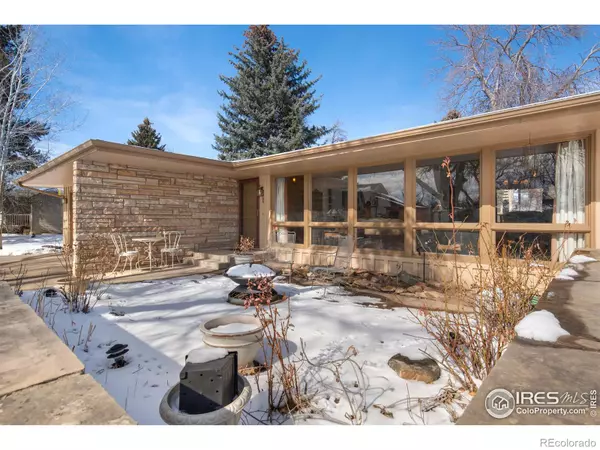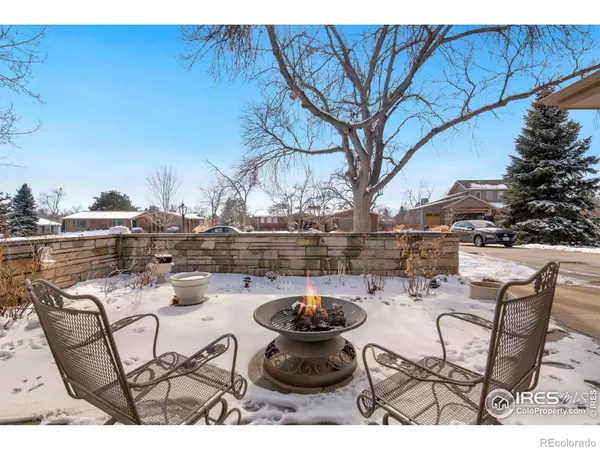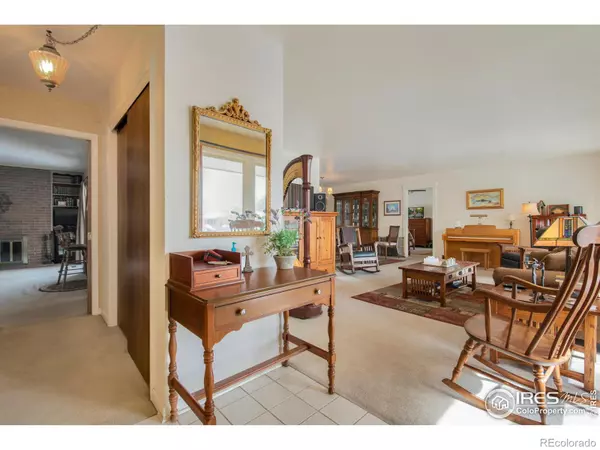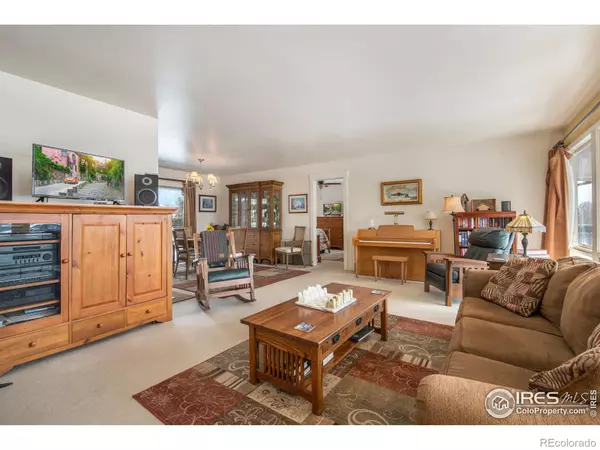$695,000
$695,000
For more information regarding the value of a property, please contact us for a free consultation.
4 Beds
2 Baths
2,017 SqFt
SOLD DATE : 03/31/2022
Key Details
Sold Price $695,000
Property Type Single Family Home
Sub Type Single Family Residence
Listing Status Sold
Purchase Type For Sale
Square Footage 2,017 sqft
Price per Sqft $344
Subdivision Fairway Estates
MLS Listing ID IR960676
Sold Date 03/31/22
Style Contemporary,Cottage
Bedrooms 4
Full Baths 2
Condo Fees $250
HOA Fees $20/ann
HOA Y/N Yes
Abv Grd Liv Area 2,017
Originating Board recolorado
Year Built 1967
Annual Tax Amount $3,408
Tax Year 2021
Acres 0.31
Property Description
Ranch Style 4bd, 2ba home w/ character & charm in the highly desirable Fairway Estates Community! This neighborhood has private open space, excellent fishing ponds, trails and more - one of a kind! Highly rated schools, close to amenities - gym, grocery, you name it. Huge 1/3-acre private lot! Mature trees, lots of privacy, on a quiet cul-de-sac. Bright, open floor plan, Frank Lloyd Wright inspired, wood floors under carpet in bdrms, Newer roof(2yr), Newer furnace&A/C(two, 2yrs), New water heater(2yrs) New sprinkler system(2yrs), Newer insulated garage door. Updated and remodeled master with luxury finishes. Lots of potential to be remodeled your way. 2 living/great rooms, beautiful Colorado sandstone exterior! Wood burning fireplace, huge windows, lots of light. Welcoming front courtyard. Peek-a-boo mtn, meadows, and private space views. Easy access to Old Town, all of Northern Colorado, I-25, parks, private open space, trails, the foothills, Mtns, and more! This won't last long!
Location
State CO
County Larimer
Zoning RES
Rooms
Basement Crawl Space, None
Main Level Bedrooms 4
Interior
Interior Features Five Piece Bath, Open Floorplan, Smart Thermostat, Walk-In Closet(s)
Heating Forced Air
Cooling Ceiling Fan(s), Central Air
Flooring Vinyl, Wood
Fireplaces Number 1
Fireplaces Type Living Room
Equipment Satellite Dish
Fireplace Y
Appliance Dishwasher, Disposal, Dryer, Microwave, Oven, Refrigerator, Washer
Laundry In Unit
Exterior
Exterior Feature Dog Run
Parking Features Oversized
Garage Spaces 2.0
Fence Fenced, Partial
Utilities Available Cable Available, Electricity Available, Internet Access (Wired), Natural Gas Available
View Mountain(s), Plains
Roof Type Composition,Other
Total Parking Spaces 2
Garage Yes
Building
Lot Description Cul-De-Sac, Level, Meadow, Sprinklers In Front
Sewer Public Sewer
Water Public
Level or Stories One
Structure Type Stone,Wood Frame
Schools
Elementary Schools Werner
Middle Schools Preston
High Schools Fossil Ridge
School District Poudre R-1
Others
Ownership Individual
Acceptable Financing Cash, Conventional, VA Loan
Listing Terms Cash, Conventional, VA Loan
Read Less Info
Want to know what your home might be worth? Contact us for a FREE valuation!

Our team is ready to help you sell your home for the highest possible price ASAP

© 2025 METROLIST, INC., DBA RECOLORADO® – All Rights Reserved
6455 S. Yosemite St., Suite 500 Greenwood Village, CO 80111 USA
Bought with RE/MAX Alliance-Windsor
Contact me for a no-obligation consultation on how you can achieve your goals!


