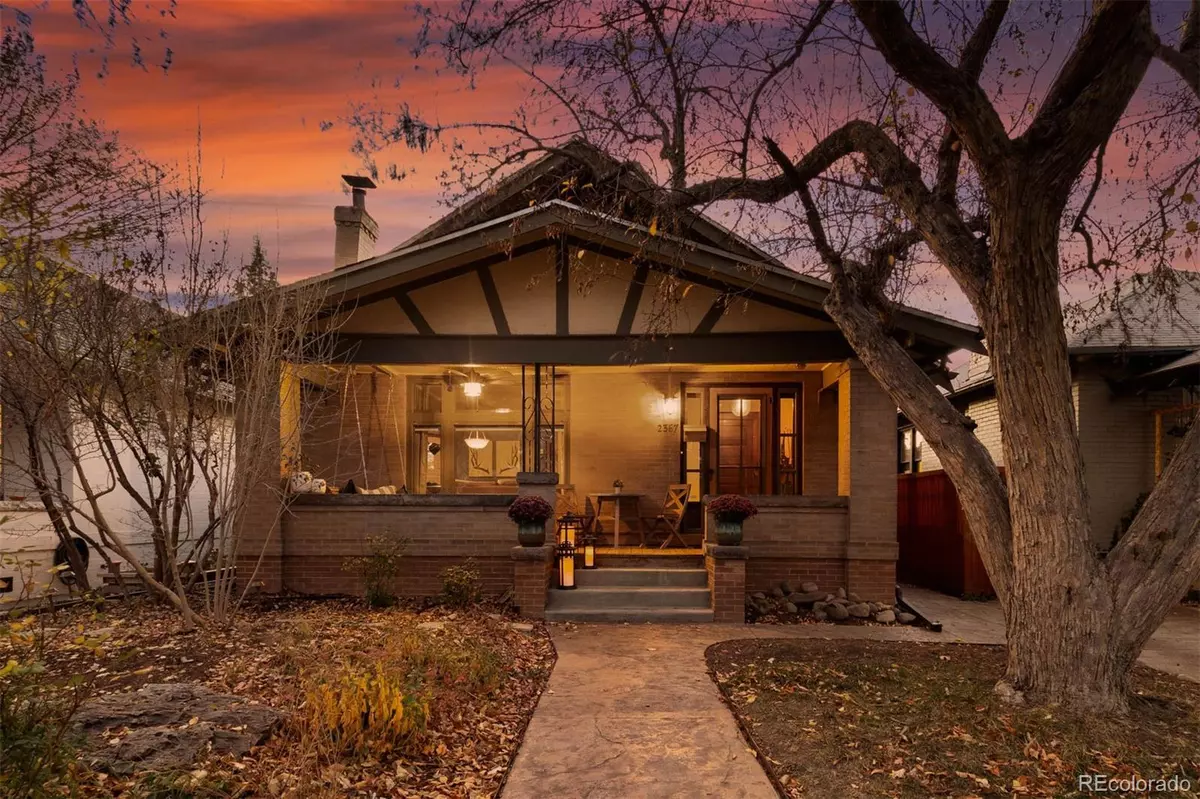$1,200,000
$850,000
41.2%For more information regarding the value of a property, please contact us for a free consultation.
3 Beds
3 Baths
1,996 SqFt
SOLD DATE : 04/12/2022
Key Details
Sold Price $1,200,000
Property Type Single Family Home
Sub Type Single Family Residence
Listing Status Sold
Purchase Type For Sale
Square Footage 1,996 sqft
Price per Sqft $601
Subdivision Park Hill
MLS Listing ID 2506027
Sold Date 04/12/22
Style Bungalow
Bedrooms 3
Full Baths 1
Three Quarter Bath 2
HOA Y/N No
Abv Grd Liv Area 1,374
Originating Board recolorado
Year Built 1910
Annual Tax Amount $3,159
Tax Year 2020
Acres 0.1
Property Description
Rare find: Park Hill bungalow with a main floor primary suite! Fab location, great condition, and Craftsman details all rolled into one lovely home. Start your day with coffee on the covered front porch--or sink into a comfy couch with a good book by the fire inside. The large dining room is bathed in natural light and has space for an oversized table and sideboard/cabinet. Chef will love the 6-burner gas stove and 36" wide oven, SubZero fridge, Asko dishwasher and tons of soapstone prep space, but watch out: you may be nominated to host Thanksgiving dinner! A 2017 addition created a gorgeous 3/4 bath for the primary suite, as well as a lovely sunroom with an accordion door to seamlessly integrate with the entertaining spaces in back--enjoy the covered pergola and dine al fresco! The finished basement is great for guests with a living area, bedroom, 3/4 bath--plus laundry, storage, and mechanicals. Brand new Class 4 impact-resistant roof just installed (plus new gutters and kitchen skylight), so you can save $$ on your insurance. Low maintenance yard with sprinklers in front, and drip irrigation for the side raised beds and back flower pots. 2 car garage. Grab an easy meal from Spinelli's, or meet friends at Honey Hill. Zip over to City Park (zoo, IMAX, museum, golf) or enjoy the library--it's all outside your door! Open house Sat 3/19 2-4pm. In the event of multiple offers, please submit no later than Monday, March 21 at 12 noon. Response by Tuesday, March 22 at 6pm. All offers are 100% confidential, and the timeline will be honored, no exceptions. Seller would appreciate a 30 day rent-back (more if possible), but not a requirement.
Location
State CO
County Denver
Zoning U-SU-C
Rooms
Basement Crawl Space, Finished, Interior Entry, Partial
Main Level Bedrooms 2
Interior
Interior Features Ceiling Fan(s), Entrance Foyer, High Ceilings, High Speed Internet, In-Law Floor Plan, Primary Suite, Radon Mitigation System, Smoke Free, Stone Counters, Utility Sink, Vaulted Ceiling(s)
Heating Forced Air, Natural Gas
Cooling Evaporative Cooling
Flooring Cork, Tile, Wood
Fireplaces Number 1
Fireplaces Type Living Room
Equipment Air Purifier
Fireplace Y
Appliance Convection Oven, Dishwasher, Disposal, Dryer, Gas Water Heater, Humidifier, Microwave, Range, Range Hood, Refrigerator, Washer, Water Purifier
Exterior
Exterior Feature Garden
Garage Concrete, Exterior Access Door
Garage Spaces 2.0
Fence Full
Utilities Available Cable Available, Electricity Connected, Natural Gas Connected
Roof Type Composition
Total Parking Spaces 2
Garage No
Building
Lot Description Level, Sprinklers In Front
Sewer Public Sewer
Water Public
Level or Stories One
Structure Type Brick, Frame
Schools
Elementary Schools Stedman
Middle Schools Mcauliffe International
High Schools East
School District Denver 1
Others
Senior Community No
Ownership Individual
Acceptable Financing Cash, Conventional, FHA, USDA Loan, VA Loan
Listing Terms Cash, Conventional, FHA, USDA Loan, VA Loan
Special Listing Condition None
Read Less Info
Want to know what your home might be worth? Contact us for a FREE valuation!

Our team is ready to help you sell your home for the highest possible price ASAP

© 2024 METROLIST, INC., DBA RECOLORADO® – All Rights Reserved
6455 S. Yosemite St., Suite 500 Greenwood Village, CO 80111 USA
Bought with Porchlight Real Estate Group

Contact me for a no-obligation consultation on how you can achieve your goals!







