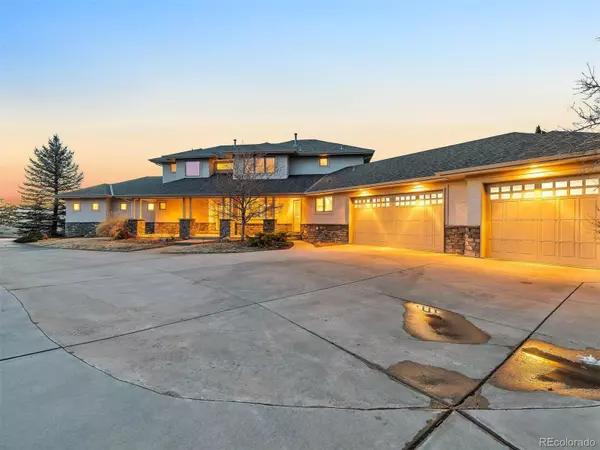$2,000,000
$1,650,000
21.2%For more information regarding the value of a property, please contact us for a free consultation.
5 Beds
6 Baths
5,361 SqFt
SOLD DATE : 04/08/2022
Key Details
Sold Price $2,000,000
Property Type Single Family Home
Sub Type Single Family Residence
Listing Status Sold
Purchase Type For Sale
Square Footage 5,361 sqft
Price per Sqft $373
Subdivision Lambert Ranch
MLS Listing ID 8596372
Sold Date 04/08/22
Bedrooms 5
Full Baths 3
Three Quarter Bath 1
Condo Fees $400
HOA Fees $33/ann
HOA Y/N Yes
Abv Grd Liv Area 3,528
Originating Board recolorado
Year Built 2001
Annual Tax Amount $6,275
Tax Year 2020
Lot Size 10 Sqft
Acres 10.83
Property Description
Experience the grandeur and peaceful beauty of Colorado in Sedalia’s Lambert Ranch, just minutes from Castle Rock. Come home to an elegant sanctuary nestled on 10+ acres. Meticulously maintained this 5 bed/6 bath home leaves nothing to be desired. Marvel in the sunsets through the soaring picture windows spanning the entire western side of this home. The heart of the home is the spacious gourmet kitchen with an abundance of cherrywood cabinets, Sub-Zero refrigerator, 5-burner gas range, double oven, oversized walk-in pantry, and breakfast bar. Open to the kitchen is a grand living space with soaring ceilings perfect for entertaining while cozying up to the fireplace and taking in the breathtaking mountain views. Retreat to the sprawling main floor primary bedroom with enormous walk-in closet, 2-sided fireplace shared by an En-suite bathroom with radiant heated floors, quartz countertops, custom cabinets and deep soaking tub. Completing the main floor is a custom-designed executive office and formal dining room. The upper level has 3 well-sized bedrooms, one En suite and two that share a Jack-n-Jill bathroom. Host your guests in the incredible lower level featuring a game room with pool table, 2-sided fireplace, wet bar, theatre space with built-in speakers and large wall mounted TV, and the home's 5th bedroom. Two large storage rooms afford you ample space for your seasonal favorites. Enjoy the outdoor space from the many decks and patio space surrounding this home. Soak up the surroundings from the hot tub or sit around the fire pit and enjoy the peacefulness this home offers. ***New Hail Resistant Roof(2020),New Water Heater, Irrigation and Full Drip System, Central Vac, Reverse Osmosis Water System*** SHOWINGS BEGIN Tuesday 3/22 offers are DUE Saturday 3/26 by 4pm.
Location
State CO
County Douglas
Zoning A1
Rooms
Basement Finished, Walk-Out Access
Main Level Bedrooms 1
Interior
Interior Features Breakfast Nook, Central Vacuum, Five Piece Bath, Granite Counters, High Ceilings, Pantry, Quartz Counters, Radon Mitigation System, Sound System, Hot Tub, Vaulted Ceiling(s), Walk-In Closet(s), Wet Bar, Wired for Data
Heating Forced Air
Cooling Central Air
Flooring Carpet, Wood
Fireplace N
Appliance Bar Fridge, Cooktop, Disposal, Double Oven, Dryer, Microwave, Refrigerator, Washer, Water Softener, Wine Cooler
Exterior
Garage Spaces 3.0
Roof Type Composition
Total Parking Spaces 3
Garage Yes
Building
Lot Description Irrigated, Landscaped, Open Space
Sewer Septic Tank
Water Well
Level or Stories Two
Structure Type Stucco
Schools
Elementary Schools Sedalia
Middle Schools Castle Rock
High Schools Castle View
School District Douglas Re-1
Others
Senior Community No
Ownership Individual
Acceptable Financing Cash, Conventional, FHA, VA Loan
Listing Terms Cash, Conventional, FHA, VA Loan
Special Listing Condition None
Pets Description Yes
Read Less Info
Want to know what your home might be worth? Contact us for a FREE valuation!

Our team is ready to help you sell your home for the highest possible price ASAP

© 2024 METROLIST, INC., DBA RECOLORADO® – All Rights Reserved
6455 S. Yosemite St., Suite 500 Greenwood Village, CO 80111 USA
Bought with HomeSmart

Contact me for a no-obligation consultation on how you can achieve your goals!







