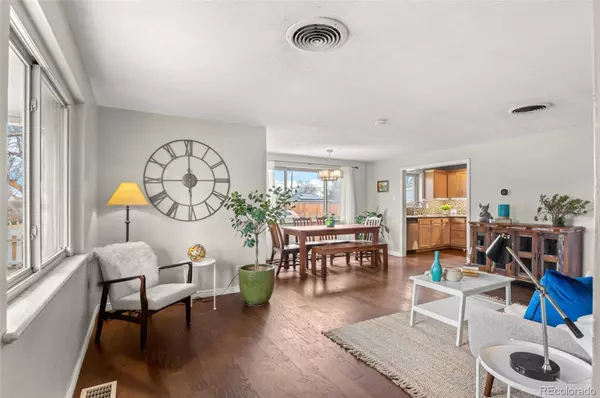$915,000
$795,000
15.1%For more information regarding the value of a property, please contact us for a free consultation.
5 Beds
2 Baths
2,366 SqFt
SOLD DATE : 04/13/2022
Key Details
Sold Price $915,000
Property Type Single Family Home
Sub Type Single Family Residence
Listing Status Sold
Purchase Type For Sale
Square Footage 2,366 sqft
Price per Sqft $386
Subdivision Park Hill
MLS Listing ID 5233232
Sold Date 04/13/22
Bedrooms 5
Full Baths 2
HOA Y/N No
Abv Grd Liv Area 1,183
Originating Board recolorado
Year Built 1948
Annual Tax Amount $3,230
Tax Year 2020
Acres 0.22
Property Description
This classic North Park Hill brick ranch style home sits on an oversized lot (9,370 sqft) and is ready for you to make it all your own! Upstairs you will find 3 bedrooms, one with gorgeous french doors that provides direct access to the backyard, and an updated bathroom. The main floor features an open floor plan with a spacious living room that opens seamlessly into the dining room that is set just off the kitchen. The kitchen includes beautiful maple cabinets, tile backsplash, granite countertops and stainless steel appliances. A quaint sunroom is perfect for a breakfast nook or a cozy reading corner. The fully finished basement includes two additional bedrooms, an updated bathroom and provides endless possibilities for a theater room, craft area, playroom or office. The location offers a ton of walkability and boasts the North Park Hill niche.com ranking of #1 neighborhood in Denver to buy a home and to live, ranking #4/#5 respectively in all of Colorado. Additional features include new sewer lines, new AC, new swamp cooler and an attached two car garage.This nearly quarter-acre lot boasts carefully planned hardscaping and irrigation, creating a beautiful and functional outdoor space. The property features custom mossrock and sandstone raised garden beds, fully irrigated and packed full of spring and summer perennials and reseeding annuals; a producing orchard with nine types of tree fruit; four raised vegetable beds with irrigation; a custom cold frame with a pneumatic ventilation system; an arbor archway, ready for use with a shade sail or for trellising; french drains; and weatherproofed electrical outlets throughout. The yard has garnered attention, with the annual Park Hill Garden Walk committee invitation for the yard to be featured on this year’s tour.
Location
State CO
County Denver
Zoning E-SU-DX
Rooms
Basement Full
Main Level Bedrooms 3
Interior
Interior Features Ceiling Fan(s)
Heating Forced Air
Cooling Evaporative Cooling
Fireplace N
Appliance Dishwasher, Disposal, Dryer, Oven, Refrigerator, Washer
Exterior
Exterior Feature Garden, Private Yard, Rain Gutters
Garage Spaces 2.0
Roof Type Architecural Shingle
Total Parking Spaces 2
Garage No
Building
Lot Description Level
Sewer Public Sewer
Level or Stories One
Structure Type Brick
Schools
Elementary Schools Stedman
Middle Schools Mcauliffe International
High Schools East
School District Denver 1
Others
Senior Community No
Ownership Individual
Acceptable Financing Cash, Conventional, Jumbo
Listing Terms Cash, Conventional, Jumbo
Special Listing Condition None
Read Less Info
Want to know what your home might be worth? Contact us for a FREE valuation!

Our team is ready to help you sell your home for the highest possible price ASAP

© 2024 METROLIST, INC., DBA RECOLORADO® – All Rights Reserved
6455 S. Yosemite St., Suite 500 Greenwood Village, CO 80111 USA
Bought with Milehimodern

Contact me for a no-obligation consultation on how you can achieve your goals!







