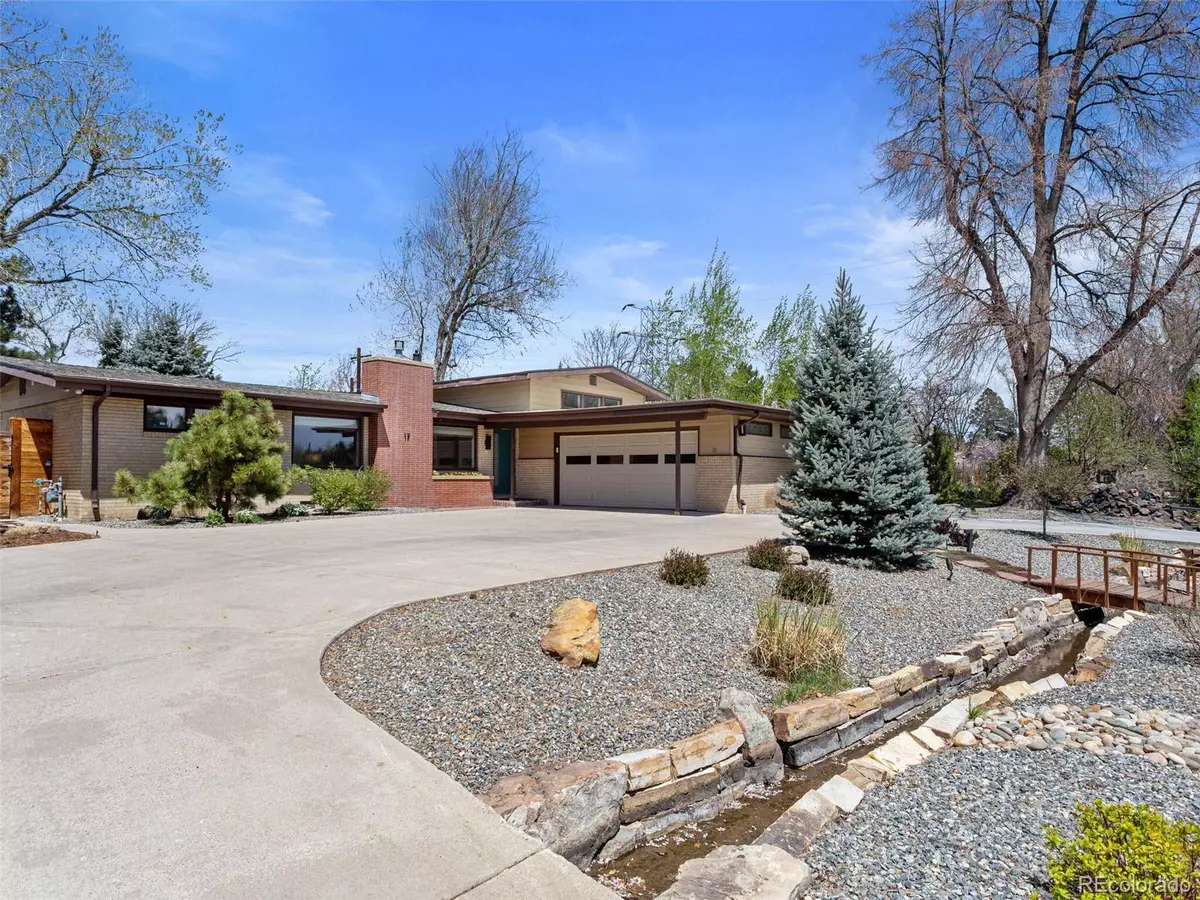$1,131,000
$1,000,000
13.1%For more information regarding the value of a property, please contact us for a free consultation.
3 Beds
2 Baths
2,535 SqFt
SOLD DATE : 06/02/2022
Key Details
Sold Price $1,131,000
Property Type Single Family Home
Sub Type Single Family Residence
Listing Status Sold
Purchase Type For Sale
Square Footage 2,535 sqft
Price per Sqft $446
Subdivision Paramount Heights
MLS Listing ID 2611530
Sold Date 06/02/22
Style Mid-Century Modern
Bedrooms 3
Full Baths 1
Three Quarter Bath 1
HOA Y/N No
Abv Grd Liv Area 2,002
Originating Board recolorado
Year Built 1955
Annual Tax Amount $3,534
Tax Year 2021
Acres 0.43
Property Description
Situated on nearly a half-acre in the sought-after Mid-Century Modern community Paramount Heights, this sophisticated home boasts numerous designer touches, recently renovated kitchen and baths, and spectacular landscaped grounds. A circular drive crosses an irrigation channel to the entry, flanked by a two-car attached garage. Step inside and find freshly finished hardwood floor throughout the living room and into the recently-updated main floor Owner's suite. A gas fireplace wrapped in stone anchors the east wall, while a wide passage opens into the remodeled kitchen and dining room with a designer chandelier. New main level bath has floating vanities and a makeup table with quartz countertop and Euro-style vessel sinks, brushed nickel fixtures, and stone mosaic floor. A spacious shower features a rain head and hand shower enclosed by a frameless glass door. The primary bedroom has a walk-in closet, hardwood floor, and opens into the family room with abundant glass. The kitchen features gray-washed Shaker-style cabinets with granite counters, and KitchenAid stainless steel appliances including a gas range, dishwasher, wine cooler, hood, and built-in microwave, plus an LG French-door refrigerator. The family room off the kitchen makes an ideal space for lounging, an art studio, or a larger dining area and adjoins the main floor primary bedroom. The family room and sunroom share a built-in freshwater aquarium. The sunroom provides access to the rear patio, backyard w/outdoor kitchen with charcoal and gas grills, fire pit, and waterfall into a Koi pond. Upstairs, 2 spacious bedrooms with hardwood floors flank an updated bath with a large shower, stone mosaic floor, suspended WC with in-wall reservoir, and a modern arched pedestal sink set off by brushed nickel fixtures. The lower level features a laundry room with a side-by-side washer and dryer, and a large media room and space ideal for workout equipment, pool table... whatever your hobby or imagination desires.
Location
State CO
County Jefferson
Rooms
Basement Finished
Main Level Bedrooms 1
Interior
Interior Features Granite Counters, Quartz Counters
Heating Forced Air, Natural Gas
Cooling Central Air
Flooring Tile, Wood
Fireplaces Type Gas Log, Living Room
Fireplace N
Appliance Bar Fridge, Dishwasher, Dryer, Microwave, Range, Range Hood, Refrigerator, Self Cleaning Oven, Washer
Laundry In Unit
Exterior
Exterior Feature Fire Pit, Gas Grill, Gas Valve, Lighting, Private Yard, Water Feature
Garage Spaces 2.0
Fence Partial
Utilities Available Electricity Connected, Natural Gas Connected
Waterfront Description Pond
Roof Type Composition
Total Parking Spaces 2
Garage Yes
Building
Lot Description Ditch, Landscaped, Many Trees, Sprinklers In Front, Sprinklers In Rear
Foundation Concrete Perimeter
Sewer Public Sewer
Water Agriculture/Ditch Water, Public
Level or Stories Multi/Split
Structure Type Brick, Frame, Metal Siding
Schools
Elementary Schools Vivian
Middle Schools Everitt
High Schools Wheat Ridge
School District Jefferson County R-1
Others
Senior Community No
Ownership Individual
Acceptable Financing Cash, Conventional
Listing Terms Cash, Conventional
Special Listing Condition None
Read Less Info
Want to know what your home might be worth? Contact us for a FREE valuation!

Our team is ready to help you sell your home for the highest possible price ASAP

© 2024 METROLIST, INC., DBA RECOLORADO® – All Rights Reserved
6455 S. Yosemite St., Suite 500 Greenwood Village, CO 80111 USA
Bought with Porchlight Real Estate Group

Contact me for a no-obligation consultation on how you can achieve your goals!







