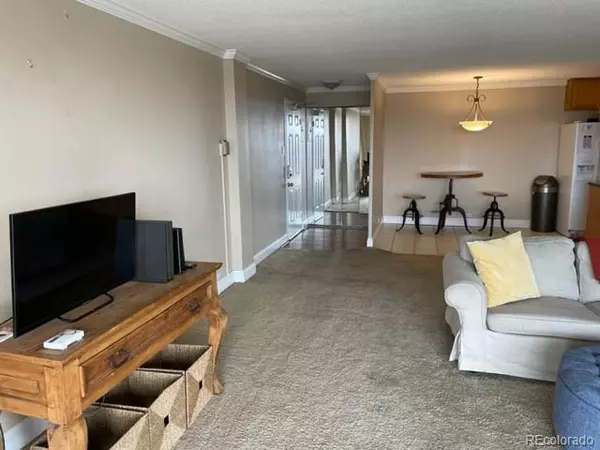$350,000
$286,000
22.4%For more information regarding the value of a property, please contact us for a free consultation.
2 Beds
2 Baths
936 SqFt
SOLD DATE : 04/26/2022
Key Details
Sold Price $350,000
Property Type Condo
Sub Type Condominium
Listing Status Sold
Purchase Type For Sale
Square Footage 936 sqft
Price per Sqft $373
Subdivision Du
MLS Listing ID 1835031
Sold Date 04/26/22
Style Urban Contemporary
Bedrooms 2
Full Baths 1
Three Quarter Bath 1
Condo Fees $376
HOA Fees $376/mo
HOA Y/N Yes
Abv Grd Liv Area 936
Originating Board recolorado
Year Built 1967
Annual Tax Amount $1,390
Tax Year 2020
Property Description
Rare 2 bedroom, 2 bath Penthouse unit, south facing with grand balcony that spans length of living room and master suite. Wonderful mountain views, great sunlight and open spacious floorpan. Located across from DU Joy Burns/Ritchie Center, walking distance to Light Rail and just 15 minutes to downtown Denver and Tech Center. This unit has always been in demand to rent by DU students and individuals due to location, layout and unobstructed mountain views! You can see Pikes Peak on a clear day! Private assigned storage room for this unit will fit bicycle, skis etc.. The clubroom with full wet bar/amenities and outdoor pool area offer the perfect escape to unwind. New lockers for secure package delivery, secure entrance and deeded parking space for this unit is closest to the building, well lit and monitored. A must see! Showings start Friday 4/8/2022.
Location
State CO
County Denver
Zoning C-MX-12
Rooms
Main Level Bedrooms 2
Interior
Interior Features Eat-in Kitchen, Granite Counters, No Stairs, Open Floorplan
Heating Baseboard, Heat Pump
Cooling Central Air
Flooring Carpet, Tile
Fireplace N
Appliance Cooktop, Dishwasher, Disposal, Microwave, Oven, Refrigerator
Laundry Common Area
Exterior
Exterior Feature Balcony
Garage Concrete
Pool Outdoor Pool
Utilities Available Cable Available, Electricity Available, Electricity Connected, Internet Access (Wired)
View Mountain(s)
Roof Type Membrane
Total Parking Spaces 1
Garage No
Building
Sewer Public Sewer
Water Public
Level or Stories One
Structure Type Concrete
Schools
Elementary Schools University Park
Middle Schools Merrill
High Schools South
School District Denver 1
Others
Senior Community No
Ownership Corporation/Trust
Acceptable Financing Cash, Conventional
Listing Terms Cash, Conventional
Special Listing Condition None
Pets Description Number Limit, Yes
Read Less Info
Want to know what your home might be worth? Contact us for a FREE valuation!

Our team is ready to help you sell your home for the highest possible price ASAP

© 2024 METROLIST, INC., DBA RECOLORADO® – All Rights Reserved
6455 S. Yosemite St., Suite 500 Greenwood Village, CO 80111 USA
Bought with Brokers Guild Real Estate

Contact me for a no-obligation consultation on how you can achieve your goals!







