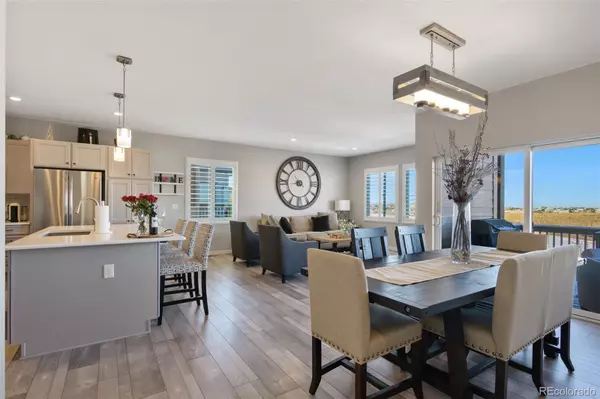$850,000
$725,000
17.2%For more information regarding the value of a property, please contact us for a free consultation.
4 Beds
4 Baths
2,931 SqFt
SOLD DATE : 05/03/2022
Key Details
Sold Price $850,000
Property Type Single Family Home
Sub Type Single Family Residence
Listing Status Sold
Purchase Type For Sale
Square Footage 2,931 sqft
Price per Sqft $290
Subdivision Stepping Stone
MLS Listing ID 7436360
Sold Date 05/03/22
Style Contemporary
Bedrooms 4
Full Baths 1
Half Baths 1
Three Quarter Bath 2
Condo Fees $132
HOA Fees $132/mo
HOA Y/N Yes
Abv Grd Liv Area 2,013
Originating Board recolorado
Year Built 2018
Annual Tax Amount $4,890
Tax Year 2021
Acres 0.13
Property Description
If you are looking for the perfect move-in ready home in Stepping Stone, you have come to the right place! This 4 bed 4 bath Shea home has everything you need: gourmet kitchen with large island, two office spaces if you are working from home, large primary bedroom, finished basement with a wet bar, and a walk-out basement to your landscaped backyard! The owners took great pride in creating a home that has high end finishes and an open floor plan, making you feel right at home from the minute you walk through the front door. The finished basement includes one bedroom and bathroom that is perfect for hosting guests, giving them their own retreat space, and if you are entertaining guests or family, the extra family room that opens out to the yard makes this space great for entertaining year round. Want to enjoy coffee on the deck in the morning, and dinner in the evening as you watch the sunset? Make sure you check out the covered deck off the main floor dining area! House features plantation shutters, full landscaping in the front and back yard, outdoor speakers on deck, speakers in primary bedroom, epoxied garage floor, and many more upgrades! Centrally located to Parker, Castle Rock, and the Tech Center make commuting a breeze. Community includes multiple parks, pool, splash pad, clubhouse, and multiple trails. Don't miss your opportunity to see this one!
Location
State CO
County Douglas
Rooms
Basement Finished, Walk-Out Access
Interior
Interior Features Ceiling Fan(s), Entrance Foyer, High Ceilings, Kitchen Island, Open Floorplan, Smoke Free, Walk-In Closet(s), Wet Bar
Heating Forced Air
Cooling Central Air
Flooring Carpet, Tile, Vinyl
Fireplaces Number 1
Fireplaces Type Basement, Gas
Fireplace Y
Appliance Bar Fridge, Dishwasher, Disposal, Double Oven, Gas Water Heater, Microwave, Range, Refrigerator
Exterior
Exterior Feature Private Yard
Garage Spaces 2.0
Fence Full
Roof Type Spanish Tile
Total Parking Spaces 2
Garage Yes
Building
Lot Description Landscaped
Sewer Public Sewer
Water Public
Level or Stories Two
Structure Type Frame
Schools
Elementary Schools Prairie Crossing
Middle Schools Sierra
High Schools Chaparral
School District Douglas Re-1
Others
Senior Community No
Ownership Individual
Acceptable Financing 1031 Exchange, Cash, Conventional, FHA, Jumbo, VA Loan
Listing Terms 1031 Exchange, Cash, Conventional, FHA, Jumbo, VA Loan
Special Listing Condition None
Read Less Info
Want to know what your home might be worth? Contact us for a FREE valuation!

Our team is ready to help you sell your home for the highest possible price ASAP

© 2024 METROLIST, INC., DBA RECOLORADO® – All Rights Reserved
6455 S. Yosemite St., Suite 500 Greenwood Village, CO 80111 USA
Bought with Engel & Volkers Denver

Contact me for a no-obligation consultation on how you can achieve your goals!







