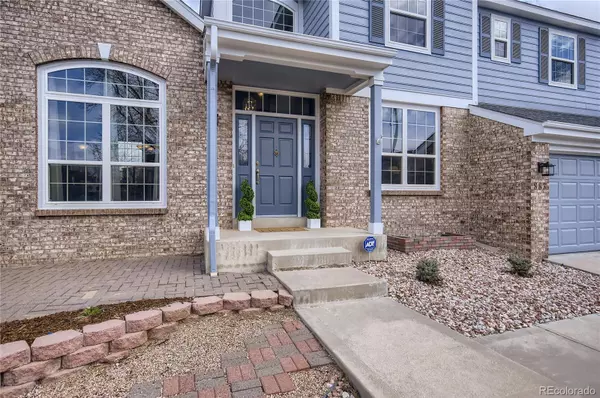$910,000
$900,000
1.1%For more information regarding the value of a property, please contact us for a free consultation.
3 Beds
3 Baths
2,799 SqFt
SOLD DATE : 05/02/2022
Key Details
Sold Price $910,000
Property Type Single Family Home
Sub Type Single Family Residence
Listing Status Sold
Purchase Type For Sale
Square Footage 2,799 sqft
Price per Sqft $325
Subdivision Home Farm
MLS Listing ID 3319091
Sold Date 05/02/22
Style Contemporary
Bedrooms 3
Full Baths 2
Half Baths 1
Condo Fees $510
HOA Fees $42
HOA Y/N Yes
Abv Grd Liv Area 2,799
Originating Board recolorado
Year Built 1995
Annual Tax Amount $4,328
Tax Year 2021
Acres 0.36
Property Description
Wonderful home in desirable Home Farm community on south-facing 1/3-acre lot. Original owners lovingly maintained this home for lucky new homeowners. It's a must see with abundant natural light, quality updates and a magnificent yard. Inside and out, this home has all the space you will need for many years. A dramatic, vaulted entry greets you and showcases beautiful hardwood floors and a custom iron staircase railing. An open floor plan awaits you on the main level. A vaulted formal living room basks in sunshine and adjoins the formal dining room with high ceilings, a chair rail and enough space for larger tables and China cabinets. A spacious, sunny kitchen features new granite counters, designer backsplash, new cooktop, island, pantry cabinets and built-in desk. Eat-in nook w/bay window overlooks backyard and adjoins welcoming family room w/built-in shelves and gas FP. Enjoy some focus time in the study w/French doors, HW floors and built-in shelves. Rounding out the main floor is an ideal laundry/mudroom and powder bath. Upstairs you'll arrive at a landing leading through double doors to the oversized and vaulted master BR retreat w/sitting area and bay window overlooking the sprawling backyard. A highlight of this home is the spa-like remodel of master bath w/walk-in shower, soaking tub, double vanity, tile floors and walk-in closet. Bedrooms 2 & 3 up are joined by a Jack-n-Jill full bath w/double vanity. Upstairs loft just outside of secondary BRs is the perfect flex space for another office or hobby area. Lots more potential in the large, unfinished basement. Lastly, the curve of this impressive lot on the street provides a feeling of space around the sides of the home and deep in to the large backyard. A 3-tiered backyard deck is ideal for grilling area and gathering for BBQs. It's a short walk to the private community pool and central neighborhood park w/tennis courts. Adams 12 Five Star Schools are close as is the Big Dry Creek Park w/dog park and trails.
Location
State CO
County Adams
Rooms
Basement Crawl Space, Partial, Unfinished
Interior
Interior Features Breakfast Nook, Built-in Features, Ceiling Fan(s), Eat-in Kitchen, Entrance Foyer, Five Piece Bath, Granite Counters, Jack & Jill Bathroom, Kitchen Island, Open Floorplan, Smoke Free, Vaulted Ceiling(s), Walk-In Closet(s)
Heating Forced Air
Cooling Central Air
Flooring Carpet, Linoleum, Tile, Wood
Fireplaces Number 1
Fireplaces Type Family Room, Gas
Fireplace Y
Appliance Cooktop, Dishwasher, Disposal, Dryer, Gas Water Heater, Microwave, Oven, Refrigerator, Washer
Exterior
Parking Features Concrete, Storage
Garage Spaces 3.0
Fence Full
Utilities Available Cable Available, Electricity Available, Electricity Connected, Natural Gas Available, Natural Gas Connected
View Mountain(s)
Roof Type Composition
Total Parking Spaces 3
Garage Yes
Building
Lot Description Landscaped, Sprinklers In Front, Sprinklers In Rear
Foundation Slab
Sewer Public Sewer
Water Public
Level or Stories Two
Structure Type Brick, Frame, Other
Schools
Elementary Schools Arapahoe Ridge
Middle Schools Silver Hills
High Schools Mountain Range
School District Adams 12 5 Star Schl
Others
Senior Community No
Ownership Individual
Acceptable Financing Cash, Conventional, VA Loan
Listing Terms Cash, Conventional, VA Loan
Special Listing Condition None
Read Less Info
Want to know what your home might be worth? Contact us for a FREE valuation!

Our team is ready to help you sell your home for the highest possible price ASAP

© 2025 METROLIST, INC., DBA RECOLORADO® – All Rights Reserved
6455 S. Yosemite St., Suite 500 Greenwood Village, CO 80111 USA
Bought with Compass - Denver
Contact me for a no-obligation consultation on how you can achieve your goals!







