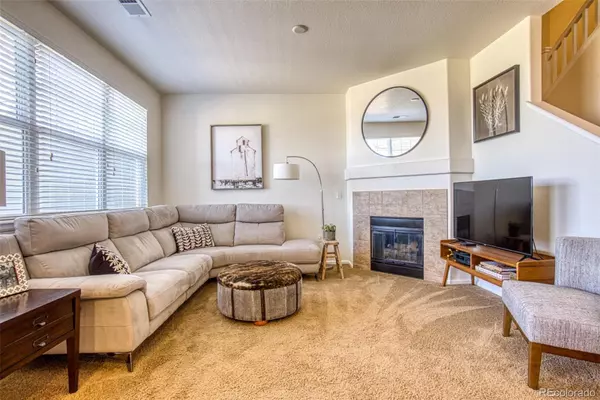$485,000
$448,900
8.0%For more information regarding the value of a property, please contact us for a free consultation.
2 Beds
3 Baths
1,434 SqFt
SOLD DATE : 05/13/2022
Key Details
Sold Price $485,000
Property Type Condo
Sub Type Condominium
Listing Status Sold
Purchase Type For Sale
Square Footage 1,434 sqft
Price per Sqft $338
Subdivision Bristlecone At Tallgrass
MLS Listing ID 9992339
Sold Date 05/13/22
Bedrooms 2
Full Baths 2
Half Baths 1
Condo Fees $285
HOA Fees $285/mo
HOA Y/N Yes
Abv Grd Liv Area 1,434
Originating Board recolorado
Year Built 2005
Annual Tax Amount $3,002
Tax Year 2021
Property Description
LOCATION! Best location! Backs to open space with spectacular views of the Rocky Mountains! From the upper level you can see downtown Denver. On the 4th of July just sit on your back patio and watch fireworks from all over! Across the street to the Plains Conservation Center. Beautifully maintained townhome. Open and bright floorplan! Enjoy cooking in this large kitchen with stainless steel appliances, pantry, center island and custom cabinets! All appliances included! Adjacent to the kitchen is a comfortable great room surrounded by large windows and a cozy gas fireplace! Venture to the second level where family and friends will feel welcome in their private guest suite with full bath! The laundry room is conveniently located on the second floor! Relax in the spacious master suite with full 5-piece bath and walk-in closet. Close to Southlands Mall with fine dining, movie theater and shops! Also close to E-470 with easy access to the mountains or DIA.
Location
State CO
County Arapahoe
Interior
Interior Features Breakfast Nook, Eat-in Kitchen, Entrance Foyer, Five Piece Bath, Granite Counters, Kitchen Island, Open Floorplan, Pantry, Walk-In Closet(s)
Heating Forced Air
Cooling Central Air
Flooring Carpet, Laminate, Tile
Fireplaces Number 1
Fireplaces Type Gas, Great Room
Fireplace Y
Appliance Dishwasher, Dryer, Refrigerator, Washer
Exterior
Garage Spaces 2.0
View Mountain(s)
Roof Type Composition
Total Parking Spaces 2
Garage Yes
Building
Lot Description Greenbelt, Open Space
Sewer Public Sewer
Water Public
Level or Stories Two
Structure Type Brick, Frame
Schools
Elementary Schools Dakota Valley
Middle Schools Sky Vista
High Schools Eaglecrest
School District Cherry Creek 5
Others
Senior Community No
Ownership Individual
Acceptable Financing Cash, Conventional
Listing Terms Cash, Conventional
Special Listing Condition None
Pets Description Yes
Read Less Info
Want to know what your home might be worth? Contact us for a FREE valuation!

Our team is ready to help you sell your home for the highest possible price ASAP

© 2024 METROLIST, INC., DBA RECOLORADO® – All Rights Reserved
6455 S. Yosemite St., Suite 500 Greenwood Village, CO 80111 USA
Bought with HomeSmart Realty

Contact me for a no-obligation consultation on how you can achieve your goals!







