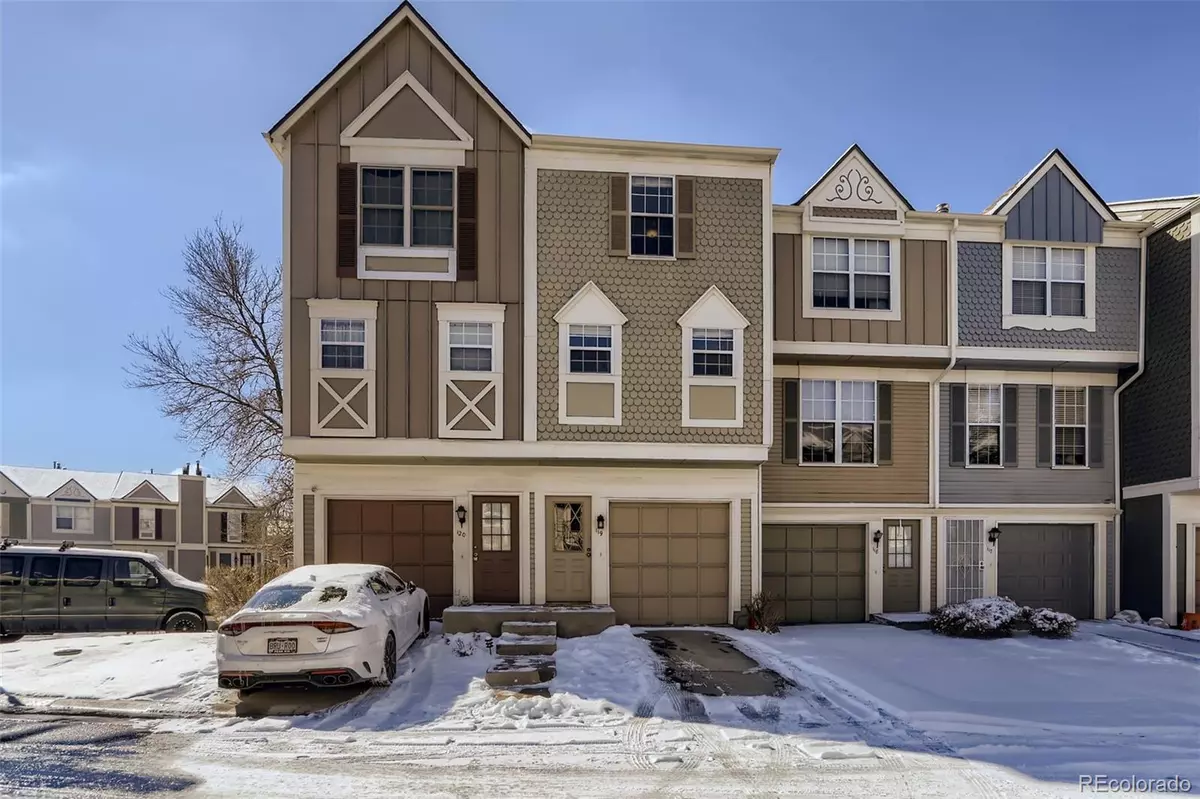$425,000
$370,000
14.9%For more information regarding the value of a property, please contact us for a free consultation.
2 Beds
2 Baths
1,102 SqFt
SOLD DATE : 05/11/2022
Key Details
Sold Price $425,000
Property Type Multi-Family
Sub Type Multi-Family
Listing Status Sold
Purchase Type For Sale
Square Footage 1,102 sqft
Price per Sqft $385
Subdivision Granville
MLS Listing ID 8563148
Sold Date 05/11/22
Bedrooms 2
Full Baths 1
Half Baths 1
Condo Fees $277
HOA Fees $277/mo
HOA Y/N Yes
Abv Grd Liv Area 1,102
Originating Board recolorado
Year Built 1984
Annual Tax Amount $1,524
Tax Year 2021
Property Description
Your refuge away from the day to day hustle. Surrounded by greenspaces, parks and many amenities - come home to serenity in this polished 2 story townhome. Pride of ownership is obvious here from the new quartz countertops in the kitchen to the recently installed baseboards and crown molding that frame the space perfectly. Painted in luxurious, neutral and calming tones - this home is clean, crisp, airy and designed to enhance your lifestyle. Beauty and durability are united with the addition of luxury vinyl plank flooring on the main floor and new carpet upstairs that will look gorgeous for years to come. You’ll be proud to host friends and family in your tastefully refined and comfortable space around the gorgeous stone hearth. Chat while enjoying the crackling of wood in the fireplace. Prepare hors d'oeuvres in your dreamy kitchen. Perhaps have a more formal dinner in your dining room. Your deck would be the ideal spot to enjoy a beverage as the sun sets. There is something here for everyone to fall in love with. When the day comes to a close - retire for the evening to a spacious primary suite and recharge. Rise to greet the next day with a plethora of recreation and entertainment options at your fingertips. Highline Canal, Cherry Creek hiking and biking trails and Cherry Creek Reservoir are close enough to enjoy any time alone or with company. Downtown amenities are at your fingertips. The Granville community is one you’ll be pleased to be a part of and happy to grow in. Experience the feeling of coming home.
Location
State CO
County Denver
Zoning R-2-A
Rooms
Basement Interior Entry, Partial, Unfinished
Interior
Interior Features Breakfast Nook, Ceiling Fan(s), Eat-in Kitchen, Kitchen Island, Pantry, Quartz Counters, Wired for Data
Heating Forced Air, Natural Gas
Cooling Central Air
Flooring Carpet, Vinyl, Wood
Fireplaces Number 1
Fireplaces Type Living Room, Wood Burning
Fireplace Y
Appliance Dishwasher, Disposal, Range, Refrigerator
Exterior
Exterior Feature Balcony
Garage Concrete
Garage Spaces 1.0
Utilities Available Cable Available, Electricity Connected
Roof Type Composition
Total Parking Spaces 1
Garage Yes
Building
Lot Description Landscaped
Sewer Public Sewer
Water Public
Level or Stories Three Or More
Structure Type Frame, Wood Siding
Schools
Elementary Schools Mcmeen
Middle Schools Hill
High Schools George Washington
School District Denver 1
Others
Senior Community No
Ownership Individual
Acceptable Financing Cash, Conventional, FHA, VA Loan
Listing Terms Cash, Conventional, FHA, VA Loan
Special Listing Condition None
Read Less Info
Want to know what your home might be worth? Contact us for a FREE valuation!

Our team is ready to help you sell your home for the highest possible price ASAP

© 2024 METROLIST, INC., DBA RECOLORADO® – All Rights Reserved
6455 S. Yosemite St., Suite 500 Greenwood Village, CO 80111 USA
Bought with RE/MAX of Cherry Creek

Contact me for a no-obligation consultation on how you can achieve your goals!







