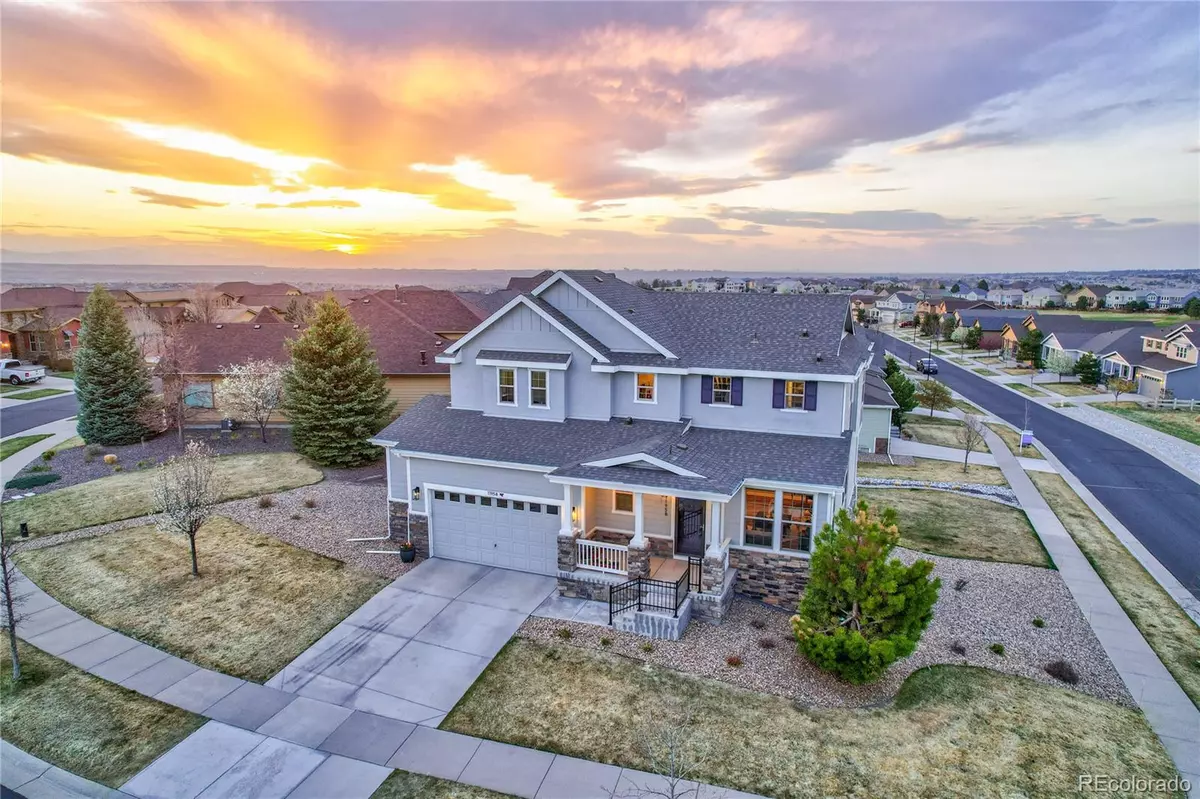$750,000
$775,000
3.2%For more information regarding the value of a property, please contact us for a free consultation.
5 Beds
4 Baths
4,072 SqFt
SOLD DATE : 09/02/2022
Key Details
Sold Price $750,000
Property Type Single Family Home
Sub Type Single Family Residence
Listing Status Sold
Purchase Type For Sale
Square Footage 4,072 sqft
Price per Sqft $184
Subdivision Canterberry Crossing
MLS Listing ID 3308927
Sold Date 09/02/22
Style Contemporary, Traditional
Bedrooms 5
Full Baths 3
Half Baths 1
Condo Fees $329
HOA Fees $329/mo
HOA Y/N Yes
Abv Grd Liv Area 2,872
Originating Board recolorado
Year Built 2014
Annual Tax Amount $5,074
Tax Year 2021
Acres 0.26
Property Description
Back on the Market! Seller to pay up to 1% of buyer's closing costs! Perched upon one of the highest lots in the enclave of Heathstead within the Canterberry Crossing community-This home offers the ease of low maintenance living both indoors and outdoors. At just over 4000 sq feet of finished space, 5 bedrooms, and a fully finished walkout basement, the open floor plan greets you with sight lines from the front door to the back of the home. Enjoy views of the 13th green on Black Bear Golf course from all 3 floors. The eat-in kitchen boasts beautiful neutral quartz counters, 5 Burner gas cooktop, a large walk-in pantry with floor to ceiling storage, and a built in buffet with beverage center-perfect for entertaining. The Primary suite plus 2 additional bedrooms face westward with views of the Golf Course, Denver and the Mountains. The expansive Primary Suite is bright and airy with a 5 piece bath and walk in closet with adjustable shelving to suit your needs. The center bedroom has the opportunity to function as office space with luxury plank flooring and French doors. No need to lug laundry baskets up and down the stairs-the large laundry room with folding station is conveniently located on the upper level. Entertain guests in the open floorplan walkout basement which includes a bar area, easy maintenance flooring throughout and views of the golf course. You will find the 5th bedroom tucked behind the sliding barn doors which is another great alternative for a home office. Built in speakers can be found on all levels plus outdoors for a continuous sound experience. Don't let weekend outdoor projects keep you from exploring all the Parker community has to offer! Let the HOA do all the work! They cover landscaping, snow removal and some exterior maintenance allowing you to relax on the upper deck or lower patio to take in the view of the golf course, play some tennis nearby at Buffaloberry Park or hike/bike along the many nearby trails. Easy living at it's finest!
Location
State CO
County Douglas
Rooms
Basement Daylight, Exterior Entry, Finished, Walk-Out Access
Interior
Interior Features Audio/Video Controls, Ceiling Fan(s), Eat-in Kitchen, Five Piece Bath, Granite Counters, High Ceilings, High Speed Internet, Kitchen Island, Open Floorplan, Pantry, Primary Suite, Quartz Counters, Smoke Free, Sound System, Walk-In Closet(s), Wired for Data
Heating Forced Air
Cooling Central Air
Flooring Carpet, Laminate, Tile
Fireplace N
Appliance Bar Fridge, Convection Oven, Cooktop, Dishwasher, Disposal, Double Oven, Gas Water Heater, Microwave, Oven, Refrigerator, Self Cleaning Oven, Sump Pump
Laundry In Unit
Exterior
Exterior Feature Rain Gutters, Spa/Hot Tub
Parking Features Concrete, Dry Walled, Lighted, Oversized, Storage
Garage Spaces 2.0
Fence None
Utilities Available Cable Available, Electricity Connected, Internet Access (Wired), Natural Gas Connected
View City, Golf Course, Mountain(s)
Roof Type Composition
Total Parking Spaces 2
Garage Yes
Building
Lot Description Corner Lot, Irrigated, Landscaped, Master Planned, On Golf Course, Sprinklers In Front, Sprinklers In Rear
Foundation Concrete Perimeter, Slab
Sewer Public Sewer
Water Public
Level or Stories Two
Structure Type Cement Siding, Concrete, Frame, Rock
Schools
Elementary Schools Frontier Valley
Middle Schools Cimarron
High Schools Legend
School District Douglas Re-1
Others
Senior Community No
Ownership Individual
Acceptable Financing 1031 Exchange, Cash, Conventional, Jumbo, VA Loan
Listing Terms 1031 Exchange, Cash, Conventional, Jumbo, VA Loan
Special Listing Condition None
Pets Allowed Yes
Read Less Info
Want to know what your home might be worth? Contact us for a FREE valuation!

Our team is ready to help you sell your home for the highest possible price ASAP

© 2025 METROLIST, INC., DBA RECOLORADO® – All Rights Reserved
6455 S. Yosemite St., Suite 500 Greenwood Village, CO 80111 USA
Bought with Keller Williams Executives
Contact me for a no-obligation consultation on how you can achieve your goals!







