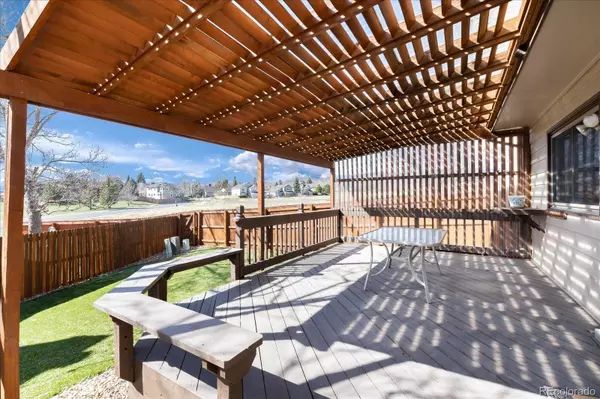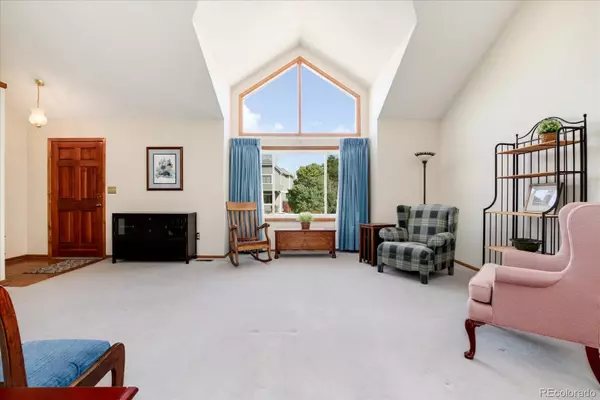$670,000
$575,000
16.5%For more information regarding the value of a property, please contact us for a free consultation.
3 Beds
3 Baths
2,168 SqFt
SOLD DATE : 05/13/2022
Key Details
Sold Price $670,000
Property Type Single Family Home
Sub Type Single Family Residence
Listing Status Sold
Purchase Type For Sale
Square Footage 2,168 sqft
Price per Sqft $309
Subdivision West Meadows
MLS Listing ID 2782320
Sold Date 05/13/22
Bedrooms 3
Full Baths 2
HOA Y/N No
Abv Grd Liv Area 1,826
Originating Board recolorado
Year Built 1985
Annual Tax Amount $2,748
Tax Year 2020
Acres 0.16
Property Description
Welcome to this lovely tri-level home situated on a corner lot with loads of natural light, vaulted ceilings and private backyard. Upstairs you find a private master bedroom and en suite bath with walk in closet, plus two additional bedrooms and full bath. The kitchen has eat in space as well as granite counters and all appliances are included, incredibly large living room and formal dining area. The cozy family room has a beautiful fireplace with easy access to the covered deck and views of the foothills. Large storage shed, a fourth non conforming bedroom, office or gym space, plus unfinished space in the basement allow for you to complete and use as you need it. Roof, gutters, exterior paint, deck, deck cover, and windows have all been replaced on this home. The condition of this home truly represents the love and care from homeowner. Move in ready, make some minor adjustments and enjoy the easy access to Hine Lake, C- 470 and Littleton area restaurants and shopping.
Location
State CO
County Jefferson
Zoning P-D
Rooms
Basement Partial
Interior
Interior Features Ceiling Fan(s), Eat-in Kitchen, Granite Counters, High Ceilings, Pantry, Smoke Free, Vaulted Ceiling(s)
Heating Forced Air
Cooling Central Air
Flooring Carpet, Laminate
Fireplaces Number 1
Fireplaces Type Wood Burning
Fireplace Y
Appliance Cooktop, Dishwasher, Disposal, Dryer, Oven, Range Hood, Refrigerator, Washer
Exterior
Exterior Feature Private Yard
Parking Features Concrete
Garage Spaces 2.0
Fence Partial
View Mountain(s)
Roof Type Architecural Shingle
Total Parking Spaces 2
Garage Yes
Building
Lot Description Corner Lot, Landscaped
Foundation Concrete Perimeter
Sewer Community Sewer
Water Public
Level or Stories Three Or More
Structure Type Frame
Schools
Elementary Schools Powderhorn
Middle Schools Summit Ridge
High Schools Dakota Ridge
School District Jefferson County R-1
Others
Senior Community No
Ownership Individual
Acceptable Financing Cash, Conventional, FHA
Listing Terms Cash, Conventional, FHA
Special Listing Condition None
Read Less Info
Want to know what your home might be worth? Contact us for a FREE valuation!

Our team is ready to help you sell your home for the highest possible price ASAP

© 2025 METROLIST, INC., DBA RECOLORADO® – All Rights Reserved
6455 S. Yosemite St., Suite 500 Greenwood Village, CO 80111 USA
Bought with Milehimodern
Contact me for a no-obligation consultation on how you can achieve your goals!







