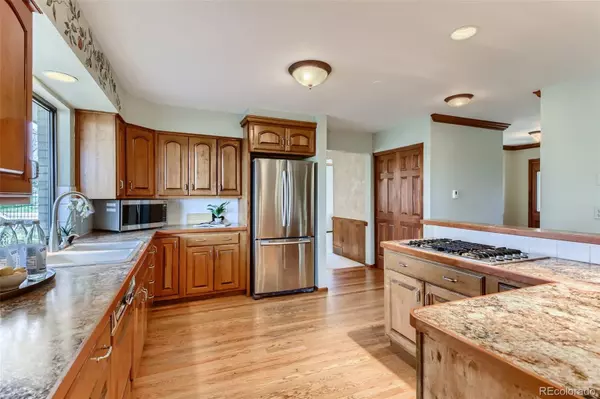$1,200,000
$1,299,000
7.6%For more information regarding the value of a property, please contact us for a free consultation.
4 Beds
4 Baths
4,755 SqFt
SOLD DATE : 05/27/2022
Key Details
Sold Price $1,200,000
Property Type Single Family Home
Sub Type Single Family Residence
Listing Status Sold
Purchase Type For Sale
Square Footage 4,755 sqft
Price per Sqft $252
Subdivision Sixth Avenue West
MLS Listing ID 5985017
Sold Date 05/27/22
Style Contemporary
Bedrooms 4
Full Baths 2
Half Baths 1
Three Quarter Bath 1
Condo Fees $50
HOA Fees $4/ann
HOA Y/N Yes
Abv Grd Liv Area 3,514
Originating Board recolorado
Year Built 1978
Annual Tax Amount $4,344
Tax Year 2020
Acres 0.33
Property Description
Fantastic 4bed 4bath 2 story home on 1/3 acre corner lot located in the highly sought after Sixth Ave West in Golden. Conveniently located with quick access to major highways. 6th Ave, C-470and I-70. There is also light rail to Downtown Denver. Living at the base of Green Mountain you have hiking and biking in your backyard. Enjoy beautiful mountain views from your front door and City Views from the backyard and primary bedroom deck. Entering the foyer you will have a large living room with west facing bay window to your right, a powder room to your left and hardwood floors leading into the kitchen. Between the kitchen and the living room there is a beautiful formal dining room. The kitchen features gorgeous cherry cabinets and newer stainless steel appliances. There is a pantry, gas cooktop and a large window overlooking back yard. The kitchen features a nook with easy access to the flat backyard. Enjoy a summer evening under the covered patio or on the deck. A huge laundry room right next to the kitchen. The great room/family room includes a wet bar and a gorgeous brick fireplace and 2 more doors out to the backyard for easy entertaining. Large windows makes this home very light and bright. Walking up the majestic staircase you will see the huge library/office taht could be made into another bedroom.Then a large primary suite with another fireplace, door to a private deck, an updated 5pc bath and walk in closet. 2 more bedrooms, a full updated bath. The finished basement features a fireplace and a wide open area. Also a 4th bedroom with plenty of closet space and a 3/4 bath. Serenity is found within the large corner lot yard with an extensive fenced-in backyard, where a deck and mature trees await sun-filled rejuvenation and play. The closets in this home are large and the garage is huge. Additionally the hidden edge of the north property line is a perfect covert for an additional garage, shed or? Easy proximity to skiing, Golden and Denver. Only 2 owners.
Location
State CO
County Jefferson
Zoning P-D
Rooms
Basement Finished, Full
Interior
Interior Features Breakfast Nook, Ceiling Fan(s), Eat-in Kitchen, Entrance Foyer, Five Piece Bath, Granite Counters, High Ceilings, High Speed Internet, Kitchen Island, Laminate Counters, Pantry, Primary Suite, Smoke Free, Utility Sink, Vaulted Ceiling(s), Walk-In Closet(s), Wet Bar
Heating Forced Air
Cooling Central Air
Flooring Carpet, Tile, Wood
Fireplaces Number 3
Fireplaces Type Basement, Bedroom, Family Room
Fireplace Y
Appliance Convection Oven, Cooktop, Dishwasher, Disposal, Double Oven, Down Draft, Dryer, Gas Water Heater, Microwave, Refrigerator, Washer
Exterior
Exterior Feature Balcony, Private Yard, Rain Gutters
Garage Spaces 3.0
Fence Full
Utilities Available Electricity Connected, Natural Gas Connected
View City, Mountain(s)
Roof Type Composition
Total Parking Spaces 3
Garage Yes
Building
Lot Description Corner Lot, Irrigated, Landscaped, Level, Sloped, Sprinklers In Front, Sprinklers In Rear
Foundation Slab, Structural
Sewer Public Sewer
Water Public
Level or Stories Two
Structure Type Brick
Schools
Elementary Schools Kyffin
Middle Schools Bell
High Schools Golden
School District Jefferson County R-1
Others
Senior Community No
Ownership Corporation/Trust
Acceptable Financing Cash, Conventional
Listing Terms Cash, Conventional
Special Listing Condition None
Pets Description Cats OK, Dogs OK
Read Less Info
Want to know what your home might be worth? Contact us for a FREE valuation!

Our team is ready to help you sell your home for the highest possible price ASAP

© 2024 METROLIST, INC., DBA RECOLORADO® – All Rights Reserved
6455 S. Yosemite St., Suite 500 Greenwood Village, CO 80111 USA
Bought with Redfin Corporation

Contact me for a no-obligation consultation on how you can achieve your goals!







