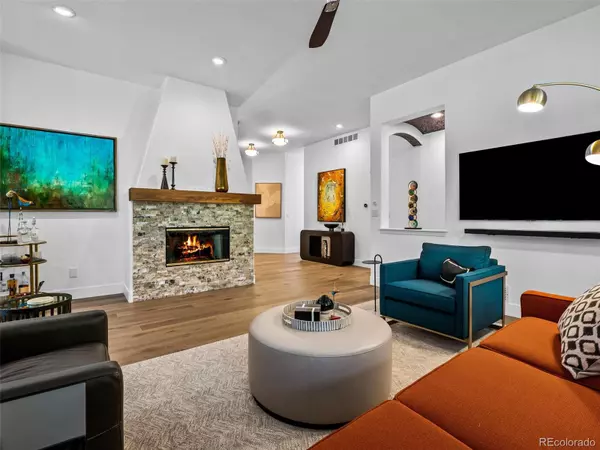$738,000
$748,000
1.3%For more information regarding the value of a property, please contact us for a free consultation.
4 Beds
3 Baths
3,764 SqFt
SOLD DATE : 11/07/2022
Key Details
Sold Price $738,000
Property Type Single Family Home
Sub Type Single Family Residence
Listing Status Sold
Purchase Type For Sale
Square Footage 3,764 sqft
Price per Sqft $196
Subdivision Saddle Rock Golf Club South
MLS Listing ID 6480667
Sold Date 11/07/22
Style Cottage, Traditional
Bedrooms 4
Full Baths 1
Three Quarter Bath 2
Condo Fees $218
HOA Fees $218/mo
HOA Y/N Yes
Abv Grd Liv Area 1,882
Originating Board recolorado
Year Built 2000
Annual Tax Amount $4,355
Tax Year 2021
Acres 0.18
Property Description
Luxury can become a habit in this elegant ranch style home. Are you a weekend slave to your yard and low maintenance is what your looking for, this HOA maintained lot is perfect. Rare remodeled cottage Saddle Rock patio home! Enjoy the lock-n-leave lifestyle. The new sanded concrete porch leads you into the open foyer and modern floor plan. No need to worry about remodeling, almost everything has been done. The engineered brushed oak hardwoods flow throughout and tie the innovative style together. The dining room is located just off the kitchen for all your entertainment needs. Cambria quartz countertops, glass backspace, walk-in pantry and all Jenn-Air appliances are all part of the upscale design. Beautiful stone fireplace and walnut mantel. The primary bedroom has a wall of windows and a 2nd access to the deck. The spa like bathroom will be your favorite place to start and end your day. The hydromassage 12 air jet soaking tub, 66x42 electric integrity mirror and wall to wall geo-stone tile will not disappoint. The 2nd bedroom has a brand new bath but offers a rare 3/4 bath for a quest suite or main floor office. Never used. The finished basement boasts a large rec room with wet bar and bamboo wood floors, two large bedrooms and a 3/4 bath! The covered deck is conveniently located off the kitchen nook and is east facing and surrounded by mature trees. Bonus features include: 10' ceilings main floor, 9' ceilings in the basement, solid core doors throughout. Hunter douglas smart silhouette shades with remote. Newer a/c, leaf gutter guards, Led lighting throughout, Toto water sense toilets, and new garage door openers. Walking trails and golf course all near by. 3 car! This "one in all floor plan" is really something special to see.
Location
State CO
County Arapahoe
Zoning R-PSF
Rooms
Basement Finished, Sump Pump
Main Level Bedrooms 2
Interior
Interior Features Breakfast Nook, Ceiling Fan(s), Eat-in Kitchen, Entrance Foyer, Five Piece Bath, Granite Counters, High Ceilings, High Speed Internet, Jet Action Tub, Open Floorplan, Pantry, Primary Suite, Quartz Counters, Smart Thermostat, Smart Window Coverings, Smoke Free, Solid Surface Counters, Utility Sink, Vaulted Ceiling(s), Walk-In Closet(s), Wet Bar
Heating Forced Air
Cooling Central Air
Flooring Bamboo, Carpet, Tile, Wood
Fireplaces Number 1
Fireplaces Type Living Room
Fireplace Y
Appliance Convection Oven, Cooktop, Dishwasher, Disposal, Double Oven, Microwave, Sump Pump
Laundry In Unit
Exterior
Exterior Feature Gas Valve, Rain Gutters
Parking Features Concrete, Lighted, Oversized
Garage Spaces 3.0
Fence None
Utilities Available Cable Available, Electricity Connected, Natural Gas Connected
Roof Type Composition
Total Parking Spaces 3
Garage Yes
Building
Lot Description Corner Lot, Landscaped, Many Trees, Sprinklers In Front, Sprinklers In Rear
Foundation Structural
Sewer Public Sewer
Water Public
Level or Stories One
Structure Type Frame, Stucco
Schools
Elementary Schools Creekside
Middle Schools Liberty
High Schools Grandview
School District Cherry Creek 5
Others
Senior Community Yes
Ownership Individual
Acceptable Financing Cash, Conventional, Jumbo, VA Loan
Listing Terms Cash, Conventional, Jumbo, VA Loan
Special Listing Condition None
Pets Allowed Cats OK, Dogs OK
Read Less Info
Want to know what your home might be worth? Contact us for a FREE valuation!

Our team is ready to help you sell your home for the highest possible price ASAP

© 2025 METROLIST, INC., DBA RECOLORADO® – All Rights Reserved
6455 S. Yosemite St., Suite 500 Greenwood Village, CO 80111 USA
Bought with True Realty, LLC
Contact me for a no-obligation consultation on how you can achieve your goals!







