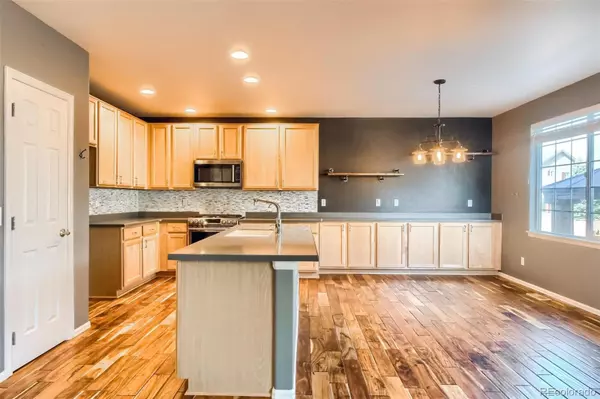$750,000
$700,000
7.1%For more information regarding the value of a property, please contact us for a free consultation.
4 Beds
3 Baths
3,013 SqFt
SOLD DATE : 05/27/2022
Key Details
Sold Price $750,000
Property Type Single Family Home
Sub Type Single Family Residence
Listing Status Sold
Purchase Type For Sale
Square Footage 3,013 sqft
Price per Sqft $248
Subdivision Saddle Rock Highlands/Tallgrass
MLS Listing ID 5794565
Sold Date 05/27/22
Bedrooms 4
Full Baths 2
Half Baths 1
Condo Fees $52
HOA Fees $52/mo
HOA Y/N Yes
Abv Grd Liv Area 3,013
Originating Board recolorado
Year Built 2006
Annual Tax Amount $4,751
Tax Year 2021
Acres 0.26
Property Description
Welcome to this beautiful two story home with ample space for the entire family. Located on a huge corner lot with a 4 car garage! Spacious layout with vaulted ceilings and brilliant natural light, teak wood floors throughout most of main floor, formal living/dining rooms. Living room is wired for surround sound. Main floor study. As you walk inside, you'll see a formal living room and dining room space complete with multiple windows offering lots of natural light. The chefs kitchen complete with Corian counter tops, under-mount sink, tile backsplash, under cabinet lighting, island, and pantry. Spacious loft with mountain views! The master retreat features a sitting room, his & hers walk-in closets. Remodeled 5 piece en suite bath, with quartz counter tops, under mount sinks, updated faucets, lighting, heated tile floors, soaker tub, frameless shower door. Large backyard with gazebo covered patio, multiple garden beds, and detached shed. 1,368 square foot unfinished basement provides flexible space for whatever you desire. Great location, easy access to anywhere via E470, close to shopping, restaurants and entertainment at the Southlands Shopping District, Award Winning Cherry Creek Schools.
Location
State CO
County Arapahoe
Rooms
Basement Bath/Stubbed, Full, Unfinished
Main Level Bedrooms 1
Interior
Interior Features Corian Counters, Five Piece Bath, High Ceilings, Kitchen Island, Pantry, Quartz Counters, Walk-In Closet(s)
Heating Forced Air
Cooling Central Air
Flooring Carpet, Tile, Wood
Fireplace N
Appliance Cooktop, Dishwasher, Disposal, Dryer, Microwave, Oven, Washer
Exterior
Exterior Feature Garden, Private Yard
Parking Features Concrete
Garage Spaces 4.0
Fence Full
View Mountain(s)
Roof Type Composition
Total Parking Spaces 4
Garage Yes
Building
Lot Description Corner Lot, Level, Sprinklers In Front, Sprinklers In Rear
Sewer Public Sewer
Water Public
Level or Stories Two
Structure Type Frame
Schools
Elementary Schools Dakota Valley
Middle Schools Sky Vista
High Schools Eaglecrest
School District Cherry Creek 5
Others
Senior Community No
Ownership Individual
Acceptable Financing 1031 Exchange, Cash, Conventional, FHA, Jumbo, VA Loan
Listing Terms 1031 Exchange, Cash, Conventional, FHA, Jumbo, VA Loan
Special Listing Condition None
Read Less Info
Want to know what your home might be worth? Contact us for a FREE valuation!

Our team is ready to help you sell your home for the highest possible price ASAP

© 2025 METROLIST, INC., DBA RECOLORADO® – All Rights Reserved
6455 S. Yosemite St., Suite 500 Greenwood Village, CO 80111 USA
Bought with eXp Realty, LLC
Contact me for a no-obligation consultation on how you can achieve your goals!







