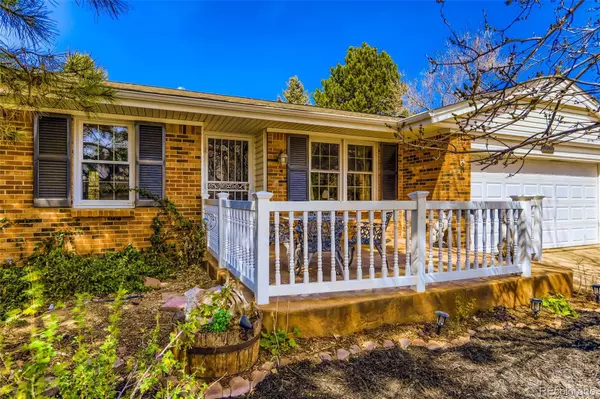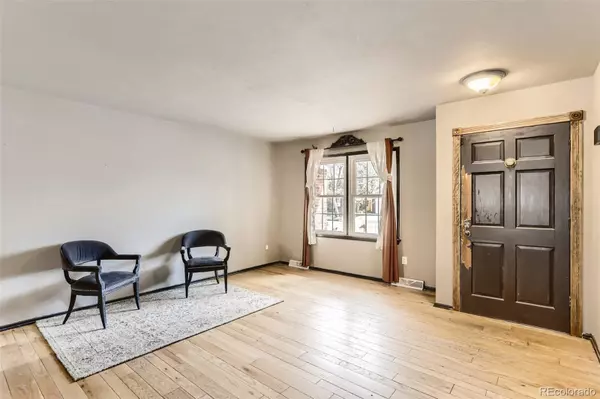$505,454
$500,000
1.1%For more information regarding the value of a property, please contact us for a free consultation.
4 Beds
2 Baths
2,368 SqFt
SOLD DATE : 06/13/2022
Key Details
Sold Price $505,454
Property Type Single Family Home
Sub Type Single Family Residence
Listing Status Sold
Purchase Type For Sale
Square Footage 2,368 sqft
Price per Sqft $213
Subdivision Crestridge
MLS Listing ID 6179192
Sold Date 06/13/22
Bedrooms 4
Full Baths 2
HOA Y/N No
Abv Grd Liv Area 1,316
Originating Board recolorado
Year Built 1977
Annual Tax Amount $2,718
Tax Year 2021
Acres 0.16
Property Description
Less than 25 minutes from downtown Denver, this special ranch home settled in a serene neighborhood features all the amenities one needs for a gratifying homestead. Opportunity abounds with the features of this home. With a quaint front deck away from any bustling traffic, an enclosed back patio, POOL complete with pool stairs and new pump and filter, gas lines to the garage and back patio, mature grape vines and apple tree in the landscape, and hot tub, this harbor makes coming home the sanctuary you’ve always desired. Enter the threshold to a renovated open layout where the kitchen serves as the convergence point to all your living spaces: dining area, principal living room, and sunken communal space with wood-burning fireplace. The kitchen features new cabinets, granite countertops, a stainless steel refrigerator, gas stove, oven range and hood. A two-car garage engineered for your workshop projects with a gas line, custom shelving, air compressor, and shop vacuum. The finished basement boasts some extraordinary features complete with custom shelving in the communal space and a secret bonus room. Needs some fresh paint but you were going to do that to your liking anyway. Hot tub needs some maintenance, but with a new pump, it will be ready for luxuriating. This home is where the magic will happen.
Location
State CO
County Arapahoe
Rooms
Basement Finished
Main Level Bedrooms 3
Interior
Interior Features Ceiling Fan(s), Granite Counters, Jack & Jill Bathroom, Open Floorplan, Smoke Free, Utility Sink
Heating Forced Air
Cooling Central Air
Flooring Carpet, Tile, Wood
Fireplaces Number 1
Fireplaces Type Wood Burning
Fireplace Y
Appliance Dishwasher, Disposal, Gas Water Heater, Oven, Range Hood, Refrigerator
Exterior
Exterior Feature Gas Valve, Private Yard, Rain Gutters
Garage Spaces 2.0
Fence Full
Pool Outdoor Pool
Utilities Available Cable Available, Electricity Connected, Internet Access (Wired), Natural Gas Connected, Phone Available
Roof Type Tar/Gravel
Total Parking Spaces 2
Garage Yes
Building
Lot Description Level
Sewer Community Sewer, Public Sewer
Water Public
Level or Stories One
Structure Type Brick, Frame, Vinyl Siding
Schools
Elementary Schools Century
Middle Schools Aurora Hills
High Schools Gateway
School District Adams-Arapahoe 28J
Others
Senior Community No
Ownership Individual
Acceptable Financing Cash, Conventional, FHA, VA Loan
Listing Terms Cash, Conventional, FHA, VA Loan
Special Listing Condition None
Read Less Info
Want to know what your home might be worth? Contact us for a FREE valuation!

Our team is ready to help you sell your home for the highest possible price ASAP

© 2024 METROLIST, INC., DBA RECOLORADO® – All Rights Reserved
6455 S. Yosemite St., Suite 500 Greenwood Village, CO 80111 USA
Bought with HomeSmart

Contact me for a no-obligation consultation on how you can achieve your goals!







