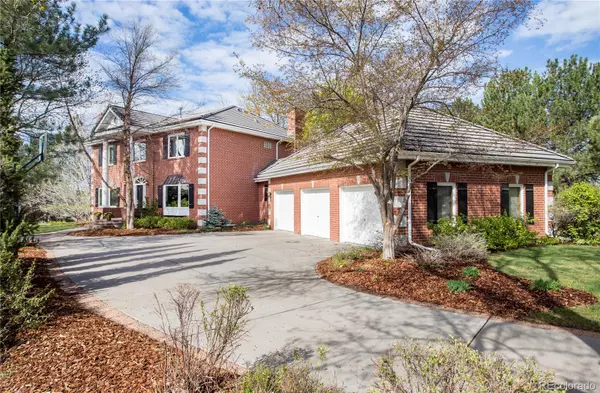$2,087,500
$2,475,000
15.7%For more information regarding the value of a property, please contact us for a free consultation.
6 Beds
5 Baths
5,405 SqFt
SOLD DATE : 07/06/2022
Key Details
Sold Price $2,087,500
Property Type Single Family Home
Sub Type Single Family Residence
Listing Status Sold
Purchase Type For Sale
Square Footage 5,405 sqft
Price per Sqft $386
Subdivision The Preserve At Greenwood Village
MLS Listing ID 3189153
Sold Date 07/06/22
Bedrooms 6
Full Baths 2
Three Quarter Bath 3
Condo Fees $600
HOA Fees $200/qua
HOA Y/N Yes
Abv Grd Liv Area 3,762
Originating Board recolorado
Year Built 1991
Annual Tax Amount $8,781
Tax Year 2021
Acres 0.84
Property Description
Park-like setting on cul-de-sac with mountain views. The Preserve is a highly desirable neighborhood due to its surroundings with trails, community pool and tennis courts, summer swim and tennis teams and social events. Open, flowing floorplan lends itself to indoor/outdoor entertaining. Grand foyer leads to the main floor which features formal living room with bay window and fireplace, formal dining room with direct access to covered patio overlooking beautiful grounds, large kitchen with center island and eating space, opens to Family Room with wall of windows, fireplace, built-ins and direct access to private backyard, Study, 3/4 Bath and convenient Laundry/Mud room with utility sink and built-ins and direct access to 3-car garage. Upper floor features primary bedroom with large Retreat with access to balcony, mountain views, serene private lo , His & Hers Walk-In Closets and bath; 3 additional bedrooms and 2 baths complete the upper level. Fabulous, spacious walkout lower level features a Rec Rm with Bar Area, Game Rm, Exercise Rm, Flex Rm, Bedroom, 3/4 Bath and 2 ample storage areas. Amenities include new interior and exterior paint, gleaming hardwoods, stunning crown molding, spacious bright rooms with lots of natural light, invisible fence in front & back yards, and so much more! Great curb appeal with mature landscaping. Backyard offers beauty, privacy and grounds perfect for play and entertaining. Make this your dream home!
Location
State CO
County Arapahoe
Zoning Res
Rooms
Basement Finished, Full, Walk-Out Access
Interior
Interior Features Built-in Features, Ceiling Fan(s), Eat-in Kitchen, Entrance Foyer, Five Piece Bath, Granite Counters, High Ceilings, Kitchen Island, Open Floorplan, Pantry, Primary Suite, Utility Sink, Vaulted Ceiling(s), Walk-In Closet(s), Wet Bar
Heating Forced Air, Natural Gas
Cooling Central Air, Evaporative Cooling
Flooring Carpet, Tile, Wood
Fireplaces Number 3
Fireplaces Type Family Room, Gas, Great Room, Living Room, Wood Burning
Fireplace Y
Appliance Bar Fridge, Cooktop, Dishwasher, Disposal, Dryer, Microwave, Oven, Range, Range Hood, Refrigerator, Warming Drawer, Washer
Exterior
Exterior Feature Balcony, Garden, Private Yard
Garage Spaces 3.0
Fence None
View Mountain(s)
Roof Type Concrete
Total Parking Spaces 3
Garage Yes
Building
Lot Description Cul-De-Sac, Landscaped
Foundation Concrete Perimeter
Sewer Public Sewer
Water Public
Level or Stories Two
Structure Type Brick
Schools
Elementary Schools Greenwood
Middle Schools West
High Schools Cherry Creek
School District Cherry Creek 5
Others
Senior Community No
Ownership Corporation/Trust
Acceptable Financing Cash, Conventional
Listing Terms Cash, Conventional
Special Listing Condition None
Read Less Info
Want to know what your home might be worth? Contact us for a FREE valuation!

Our team is ready to help you sell your home for the highest possible price ASAP

© 2024 METROLIST, INC., DBA RECOLORADO® – All Rights Reserved
6455 S. Yosemite St., Suite 500 Greenwood Village, CO 80111 USA
Bought with Keller Williams Integrity Real Estate LLC

Contact me for a no-obligation consultation on how you can achieve your goals!







