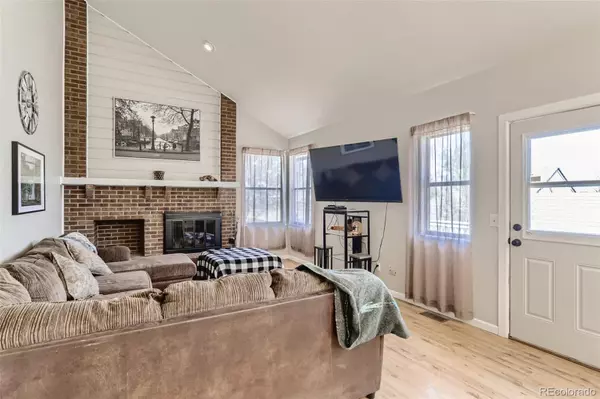$550,000
$531,000
3.6%For more information regarding the value of a property, please contact us for a free consultation.
4 Beds
2 Baths
2,866 SqFt
SOLD DATE : 06/13/2022
Key Details
Sold Price $550,000
Property Type Single Family Home
Sub Type Single Family Residence
Listing Status Sold
Purchase Type For Sale
Square Footage 2,866 sqft
Price per Sqft $191
Subdivision Summer Breeze
MLS Listing ID 6147080
Sold Date 06/13/22
Style Traditional
Bedrooms 4
Full Baths 1
Three Quarter Bath 1
HOA Y/N No
Abv Grd Liv Area 2,197
Originating Board recolorado
Year Built 1981
Annual Tax Amount $1,973
Tax Year 2021
Acres 0.15
Property Description
Beautiful home on a wonderful a cul-de-sac. Kitchen is sized for entertaining and has storage galore! There is a dining/great room for you to choose what to make of the space. Home is being sold as is and is a great canvas to add your own touches and personality to. The home has vaulted ceilings, and a Breakfast Bar in the kitchen. There is plenty of storage throughout the home. The Air conditioning is not operational and the current owner has never felt the need to use/troubleshoot the unit, there is an attic fan. The refrigerator in the kitchen is not included but may be negotiable. In the basement there is a large unfinished room that can be storage or??? and next to that is a "crawl space" that has standard height ceiling clearance and could be finished for more storage or anything you like...Wine Cellar, Man Cave, Diva Den Gaming Room... endless possibilities !!!! At one time there was an outdoor hot tub and the electrical is partially in place for such a unit again. This amazing listing wont last long!!
Location
State CO
County Arapahoe
Zoning Single family residence
Rooms
Basement Bath/Stubbed, Partial
Main Level Bedrooms 3
Interior
Heating Forced Air, Natural Gas
Cooling Attic Fan
Flooring Laminate, Tile
Fireplaces Number 1
Fireplaces Type Family Room
Fireplace Y
Appliance Dishwasher, Dryer, Range, Washer
Exterior
Garage Concrete
Garage Spaces 2.0
Utilities Available Electricity Available, Natural Gas Available, Phone Available
Roof Type Composition
Total Parking Spaces 2
Garage Yes
Building
Lot Description Cul-De-Sac
Sewer Public Sewer
Water Public
Level or Stories Two
Structure Type Frame
Schools
Elementary Schools Cimarron
Middle Schools Horizon
High Schools Smoky Hill
School District Cherry Creek 5
Others
Senior Community No
Ownership Individual
Acceptable Financing Cash, Conventional, FHA, VA Loan
Listing Terms Cash, Conventional, FHA, VA Loan
Special Listing Condition None
Read Less Info
Want to know what your home might be worth? Contact us for a FREE valuation!

Our team is ready to help you sell your home for the highest possible price ASAP

© 2024 METROLIST, INC., DBA RECOLORADO® – All Rights Reserved
6455 S. Yosemite St., Suite 500 Greenwood Village, CO 80111 USA
Bought with Stone Gable Real Estate LLC

Contact me for a no-obligation consultation on how you can achieve your goals!







